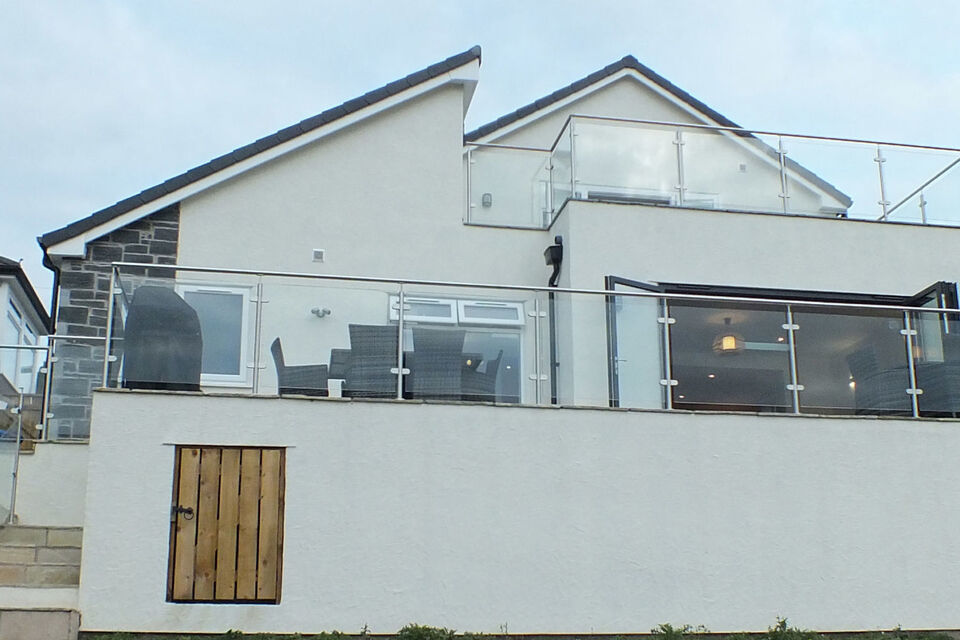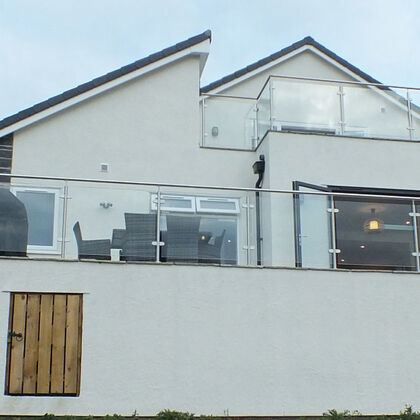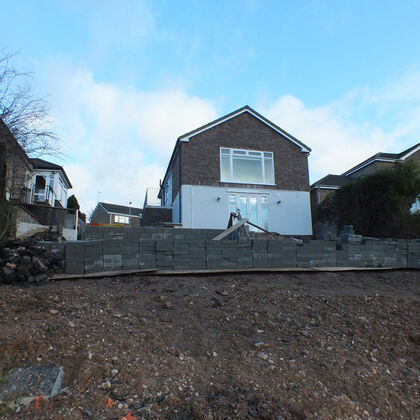Bishops Walk
The client approached JAR Architecture regarding home conversions. They wanted to convert their existing small bungalow into a large family dwelling.
The property was situated in between other dwellings and as such any extension needed to respect the neighbours boundary and right to light. The site also slopped off very steeply which meant current outdoor space was limited. We put forward a design that allowed the habitable spaces to flow between each other and drift out onto a paved terrace for outdoor dining. The first floor was completely converted to bedroom spaces with a master suite and outdoor balcony. The balcony had rooflights inserted into the paving allowing more light to spill into the lower kitchen and lounge. A double height space was inserted into the dining area to again bring in more light. The final result was a stunning contemporary conversion of a very ordinary bungalow.


