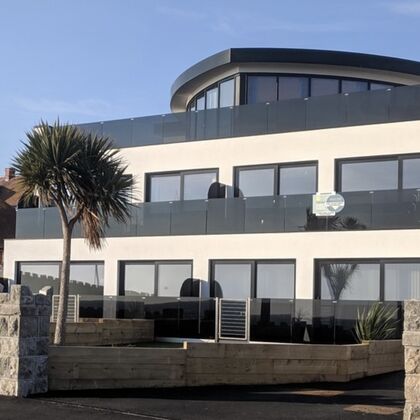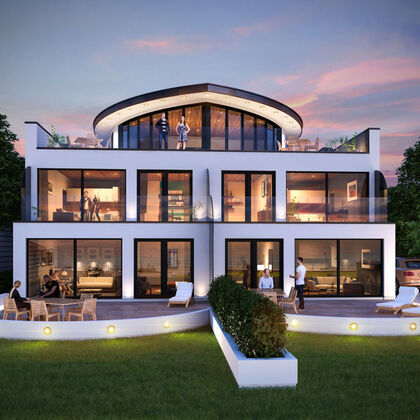Sunseeker
Rhos on Sea - Luxury seafront apartments
Presenting as a singular form, to echo the size of a ship, the building is made up of two apartments on the ground floor, two on the first floor and a penthouse. The penthouse was designed to take on a “bow” shape, pointing towards the sea.
We wanted to ensure that all the apartments enjoyed the exceptional sea views, therefore they were all designed with their living/kitchen/dining spaces facing towards the sea. Large areas of glazing were key to providing the best views and consequently stainless steel and glass balconies front all properties. The penthouse has an expansive wrap around balcony which really gives a sense that you are on a ship looking out to sea. All detailing was carefully considered to pay homage to the design brief, such as the composite decking on the balconies intended to echo the wooden deck of a ship.
It was important that the apartments were all larger and more accommodating than those which were currently on the market in the local area. Through clever design we were able to ensure that all apartments had three good sized bedrooms.
The building was rendered in a white finish while black glass was chosen for the glazing to give that clean contemporary look and reflect the colour scheme of a luxury yacht. Due to the nature of the design a steel frame and concrete pre cast planks took the form of the main structure and the building was brought up around it.
At JAR Architecture we are proud of the overall look and feel of the project and feel that this project showcases the very best of maritime architecture.

