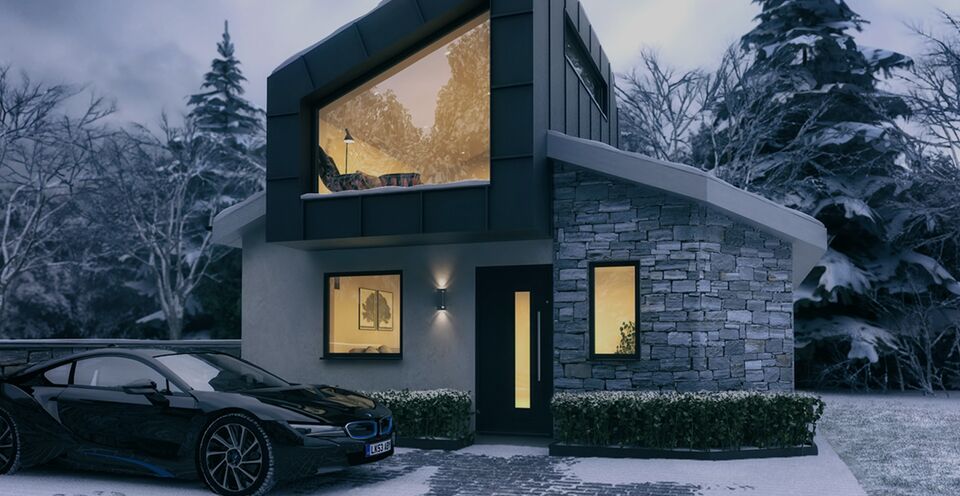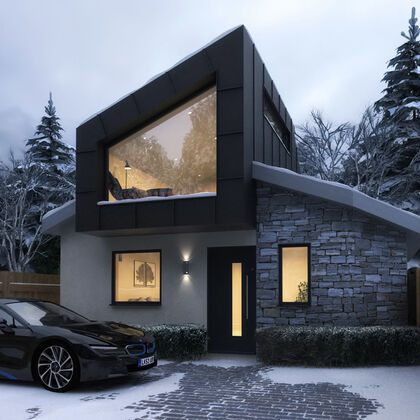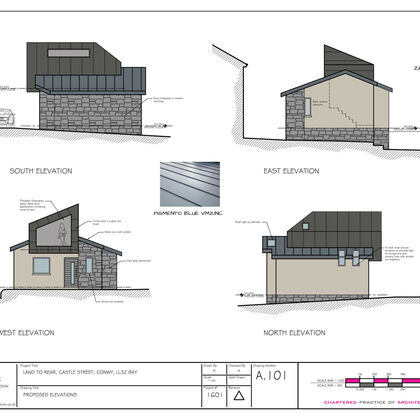The Nook
Conwy - New dwelling

It became clear that a traditional two storey building wouldn’t be appropriate in the backstreet space and we settled on a contemporary “storey and a half structure” with the main living space at the ground floor level and a zinc pod to the first floor (housing the bedroom). At only 70Sqm this design wasn’t intended for permanent habitation, more of a weekend bolt hole or a unique holiday let.
Built from a timber frame with zinc cladding, off-white render and stone finish this contemporary design would have the benefit of a very short build time and allow fabrication off site. We feel that the pod design is reminiscent of the turrets found in Conwy Castle and the windows were designed to give a nod to the small arrow slit windows seen in the castle.
The rendering you see in the 3D visualisations show how the property would look based in the Snowdonia National Park.

