Design Journey
Every project is different and every client is unique. At JAR Architecture we are passionate about giving our clients the highest level of service. We understand that engaging an Architect can be a “once in a lifetime” experience and we strive to make the process as smooth and stress-free as possible - delivering your project on time and on budget.
Stage 1: Getting to Know You
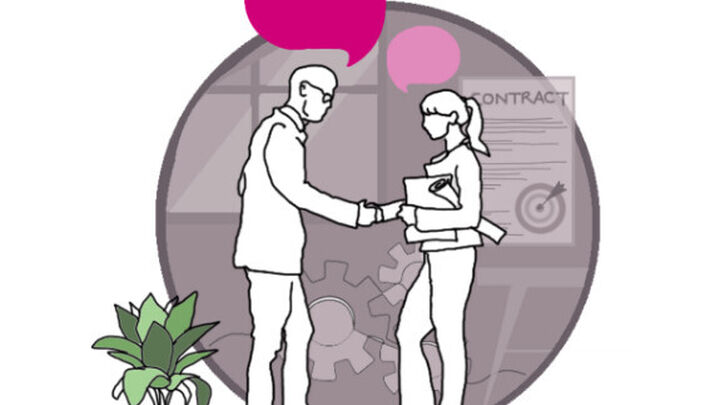
To understand how to get you from where you are now to where you want to be, we must first get to know you. Your aspirations are the foundations of your Design Brief: this sets out what a successful project looks like to you.
Learn More About Stage 1
For many of our clients, engaging an architect is a once in a lifetime event and so it is very important for us that the process is tailored to you as every design is unique. There is no one size fits all solution to architecture and so the client relationship is central to a successful outcome.
To understand how to get you from where you are now to where you want to be, we must first get to know you. Your aspirations are the foundations of your Design Brief: they set out what a successful project looks like to you.
Consultation Meeting
Your first contact with JAR Architecture likely starts with an enquiry to us quickly followed by an initial consultation meeting. The objective of this meeting is geared up to get a sense of what your situation is, what has motivated you to pursue architectural services and what your vision is for your project.
Please note that all initial consultations are conducted by one of our team free of charge and with no obligation.
This meeting forms the basis of the Design Brief which we reference and review throughout our appointment to determine the success of the scheme. We also use this information to compile a fee proposal; we pride ourselves on transparency as to how the fees are calculated so that there are no surprises in the fulness of time.
Surveys
To commence our work following acceptance of our fee proposal, the next task is to establish the existing condition of any relevant buildings involved in the proposed works.
This often comes in the form of a measured building survey, a topographical survey as well as the input of specialist consultants such as ecologists and arboriculturalists. Armed with this information base, we will construct an existing model of the site and building upon which the eventual proposals will then be based.
Once we’re all set up, we will finalise your design brief in preparation to begin the Concept Design stage.
Stage 2: Putting Pen to Paper
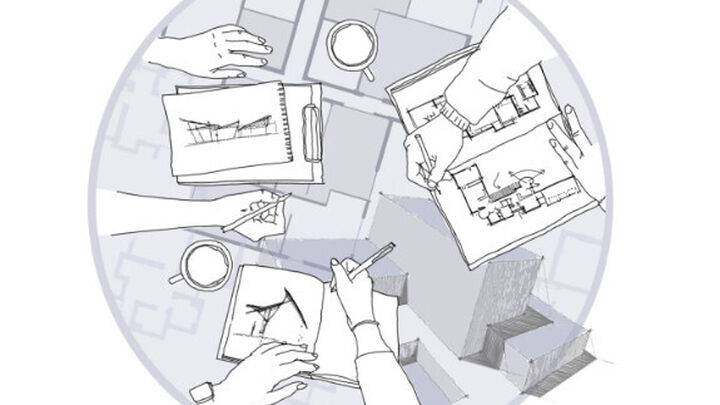
Equipped with your Design Brief, we will begin to explore the possibilities of your design. From the start, we like to make sure that you are involved in the design process, ensuring that we get it just right.
Find Out More About Stage 2
Initial Designs
We begin the design process by ensuring that your design brief is sufficiently developed to begin designing for. This may require some additional input from you to let us set off on the right foot, though we will be consistently reviewing your brief as the scheme evolves.
The initial task is to conduct and analysis of your site to determine the opportunities and constraints against the design brief. Establishing the physical limitations of the location, whether this is climatic, spatial or environmental, sets out how we can approach the design.
Following this, we begin designing in earnest; this is where the magic happens.
Design Process
We get to work to begin developing a first draft of the design which will balance the requirements of your brief against the established constraints of the site itself. JAR encourages a truly collaborative design process internally amongst the team oftentimes beginning with an initial concepting session.
After our initial ideation process, we choose a concept that is the most meritorious and begin to develop it using a mixture of traditional and digital media. We have a range of skills and qualifications within the practice to design with specific concepts such as energy efficient retrofitting of traditional buildings and new-build eco-houses, all of which we aim for design excellence.
Your input is always invaluable to the design process, and we will routinely check in with you to ensure that the proposal is on the right tracks.
By the end of this process, we should have a concept design modelled in our 3D software ready for approval.
Stage 3: Your Planning Application
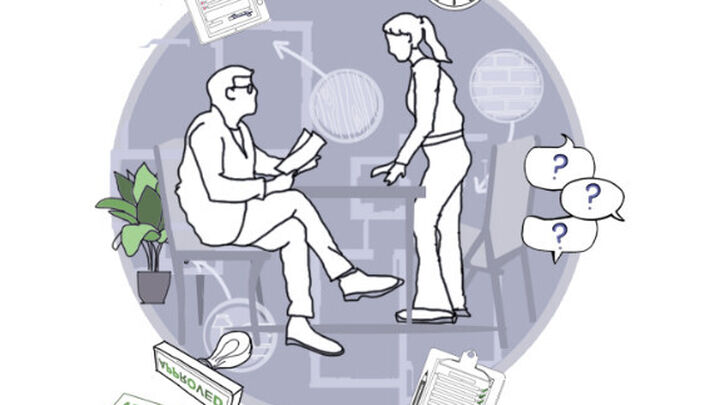
Once you’re happy with your design, we’re ready to tackle your planning application. To make things stress-free for you, we will monitor your application as it is dealt with by your Local Planning Authority. We have plenty of experience in securing a range of permissions and have good working relationships with many local authorities
Find Out More About Stage 3
One of the major milestones in your design journey is the Planning Application. It’s sometimes the case that clients view this with a sense of trepidation given the obscurity of the process. JAR intend to demystify the process and ensure your Planning Application is in good hands.
The Application Materials
This stage of work revolves around compiling the application materials that form your submission. As standard, we produce Design & Access and Green Infrastructure Statements bespoke for your scheme; this is our opportunity to set out the case for the proposal and the totality of the consideration throughout the design process in a documentary submission in addition to the drawing set you've approved. Different Local Planning Authorities have various priorities in their policies and the Design Statement is perfect opportunity to communicate this to the planners.
In the case of particularly challenging proposals, we can advise on whether the input of external consultants may be required. While it is not always required, sometimes we recommend that input from disciplines such as Planning Consultants, Landscape Consultants, Quantity Surveyors etc. would benefit your application.
Once the application is submitted and validated, we will handle all correspondence forthcoming from the Local Planning Authority. This takes the form of supplying further clarifying information, responding to specific queries or objections. The key objective of this part of the process is to ensure that any issues are addressed early in the process to ensure smooth proceeding throughout.
Determination
Once the Local Planning Authority have rendered their determination, there are a few ways that we will need to proceed depending on the outcome.
JAR are pleased to say that we see the majority of our planning permissions are granted, often this is conditional. Planning conditions need to be addressed in an appropriate timescale as set out in your grant of approval. This is a normal occurrence which amounts to the Local Planning Authority requiring further information; JAR can handle the discharge of all actionable conditions in the next stage.
It is sometimes the case that, despite the best efforts of the consultant team, the Local Planning Authority may refuse a planning application. This is often the case in complex proposals that meet with resistance. You are not without recourse in the event that you receive a refusal. JAR will be on hand to advise of next steps:
- The most common approach is to resubmit a revised scheme which can be done free of charge and armed with detailed feedback from the planning officer’s report. Usually, demonstrating that any concerns raised have been fully addressed, a re-submission tends to be successful.
In cases that we collectively disagree with the refusal, you are within your rights to appeal the planning decision. This must be triggered within 6 months of the initial refusal; we can assist with this process as necessary ultimately with a view to have the determination overturned.
While Planning seems daunting, JAR Architecture in well-versed in handling applications of all kinds and will demystify the process throughout to ensure that you’re up to date with the latest developments to yours. Once we’ve successfully received a grant of planning permission, we’re ready to enter the Technical Design stage.
Stage 4: Your Building Control Application & Tendering
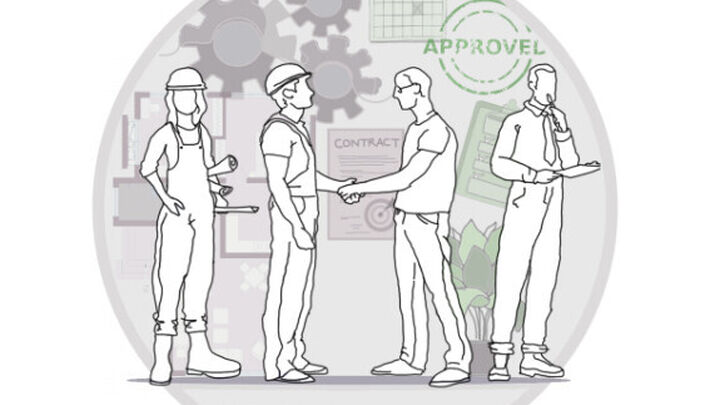
Following a successful planning application, your project’s next big milestone is Building Control Approval. We will take your design and make sure it complies with the Building Regulations; simply making sure that your project’s design is safe to be used once built. JAR has a long list of contacts across multiple disciplines, so we can help to build your design team with people you can trust.
Often, we work with clients who are looking for a one-time dream project and so haven’t ever engaged a contractor. We can assist in this process from providing the right information for prices, to helping with the appointment of your builder. Over the years, we’ve built up many contractor relationships and are happy to recommend the ones that we think are right for you.
Learn More About Stage 4
Stage 4 is considered by JAR to havetwo main milestones: the building control application and the tendering process.
Building Control
There's a marked difference between the level of information required for planning, which sets out the principles of the design, and that required for building control, which is intended to demonstrate that the design is considered safe when constructed.
Typically, the technical design is carried out with reference to the Approved Documents which we will generally refer to throughout the technical design. While this can seem like a lot to take on board, we are well-versed in requirements set out in these documents which cover areas such as energy efficiency, fire safety and accessibility to name a few.
There are elements of the technical design which will require the input and consultation with specialists where JAR's remit does not extend. Generally, we typically require a structural and civil engineer to contribute at this stage, but there is often scope for the work of acoustic designers, fire engineers or other specialists to be involved depending on the complexity of the project. Over the years of operation, JAR have built up a catalogue of consultants who we trust to deliver quality work at this stage.
Once we are in a position where the technical design is developed to a level where a building control application can be made, we will make a submission either to the Local Authority Building Control Body or to use a private alternative known as an Approved Inspector.
Tendering
Once we've squared off the building control application, which usually involves some back and forth, we then ramp up to producing tender information for the nomination of the contractor who is to build your project.
It is important that these documents are as detailed as possible as the more information that can be handed to a contractor(s) the more accurate the tender price will be. Typically, we approach this process with the provision of as much detail as we reasonably can, including preliminary construction details. This ensures that you have the very best cost estimation before moving ahead with your project.
Depending on the type of projects, JAR can oversee the tendering. Sometimes our clients have a contractor in mind and will go direct for cost estimation, however, it is usual that we invited three to five contractors to return tenders on the job. JAR have a number of contractors who come highly recommended and can advise on those who may be best suited to your project.
Once the the tenders are returned, we will first compare the prices before undertaking a series of tender qualification interviews to ensure that nothing's been missed. Following a report of our findings, in which we will put forward our recommendations on the balance of various consideration, the successful contractor is then selected.
Stage 5: Let's Get Building
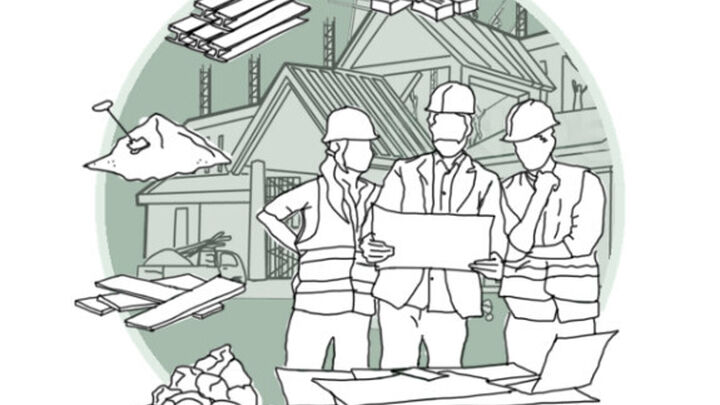
You have your dream design and your ideal builder, now it’s time to get building. JAR can be as involved to suit you, whether this is routine progress inspections or full contract administration services. We can advise on the right level of involvement for you.
Learn More About Stage 5
Once a contractor has been appointed to carry out the work, we will prepare a construction contract on your behalf between yourself and the contractor. Thereafter, we will act as contract administrator on your project (this does not include any project management). We will liaise with the contractor providing them with all the plans and information that they require for the construction.
We will visit the site at regular intervals, usually every two weeks to ensure that works are proceeding in accordance with the contract and in a timely fashion, certify payments for the works carried out, make final inspections and issue a final certificate.
The construction phase is often the most stressful part of any project for the client, JAR's involvement at this stage allows us to be on hand to ensure that everything progresses as smoothly as possible to alleviate some of the anxieties. We do everything we can to ensure that the highest quality outcome is achieved in delivering your design brief.
Stages 6 & 7: Handing Over the Keys
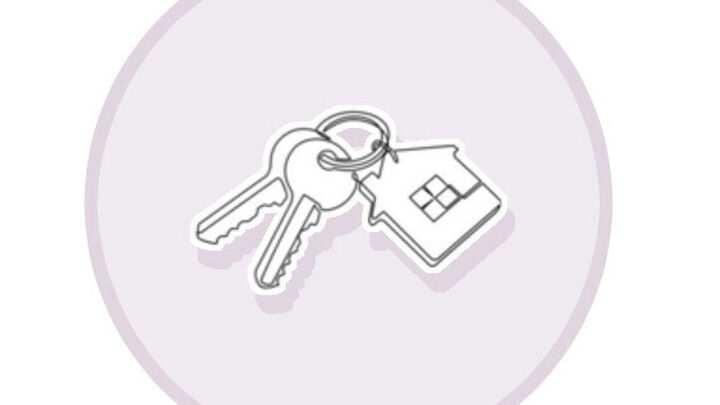
Upon completion of your building, it’s time for us to make sure that all the final details have been taken care of. After we’re happy your building is up to scratch, you’ll receive a package of information for your records. But you’re not quite done with JAR yet! We’ll check in with you, a few months down the line to see how you’re enjoying your finished building, so look forward to hearing from us.
Learn More About Stages 6 & 7
Once your construction contracts has achieved practical completion, we enter the post-occupancy stages; strictly speaking, Stage 6 relates to the handover itself, with Stage 7 geared up for everything in use.
Defects Rectification
Contractually, there is a set period of time after the practical completion of a project where any issues that come to light during occupancy are to be corrected. This usually starts with a snagging list which identifies any items that need more attention to be complete so long as they don't impact your ability to safely use the building. While every effort is made to ensure that these are minimised as far as possible, it is often the case that there will be some small items in need of remediation. In most cases, the contract allows for you to have your contractor return to correct these items included in the agreed contract sum so if there's ever an issue immediately after completed, we can get it sorted.
Health & Safety File
As part of our designer duties under the Construction (Design) Management Regulations, we will pass to you a Health & Safety File. This is a comprehensive pack of information that contains a range of documents including as-built drawings, significant risk register and any commissioning or compliance certificates. This file is required to ensure that, should any further work, such as a future extension, can be constructed safely without invasive surveying.
Post-Occupancy Evaluation
To help us improve our level of service, we will pass onto you a short survey to be completed after you've had time to enjoy your new building where we look to find out what worked and didn't work for you. This is a really important step in ensuring that we're delivering the very best service that we can and so we'd appreciate it if this can be completed.
Why Choose JAR?
At JAR Architecture, we do not subscribe to a one size fits all approach; every project is unique and understanding the features that differentiate one from another is key to achieving a high-quality outcome for your project. Our team has experience across a number of different typologies of building projects from residential-domestic new-builds and extensions to commercial and light industrial.
As every design has different requirements, our involvement can be scaled accordingly; from sketches to site, we're with you every step of the way.
Professional Service
We are committed to providing our clients with a professional service. We adhere to the RIBA Code of Professional Conduct, ARB Standards of Professional Conduct and Practice and CIAT Code of Conduct, ensuring the highest professional standard.
We offer a full service from feasibility advice, concept design through to full contract administration.
JAR Architecture is passionate about keeping up to date with the latest technologies and we can produce 3D visual impressions and 3D plastic models of our designs. We have just purchased our first Virtual Reality headsets and are hopeful to be able to bring this new technology to our clients later this year!
Local knowledge and connections
At JAR Architecture we work closely with local Consultants and key partners your project might need, such as:
- Planning Consultants
- Chartered Surveyors
- Quantity Surveyor
- Garden landscapers
- Structural and Civil Engineers
- CSH Energy Consultants
- Party Wall Surveyor
- CDM Coordinators.
Not only do we cover projects within North Wales and Cheshire but we also have considerable international experience in designing architectural high end residential housing and dealing with AIA contracts if you have aspirations to begin a project in Bermuda or the Caribbean.
If you're looking for an Architect to create your House Extension, Eco Home, Self Build, Create more Light & Space, Dream Home, Energy Efficiency, Smart Home or simply turn your plans into a reality then get in touch today.