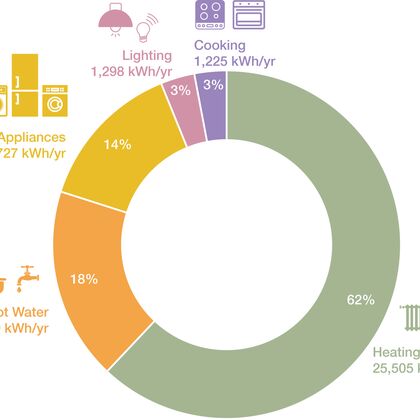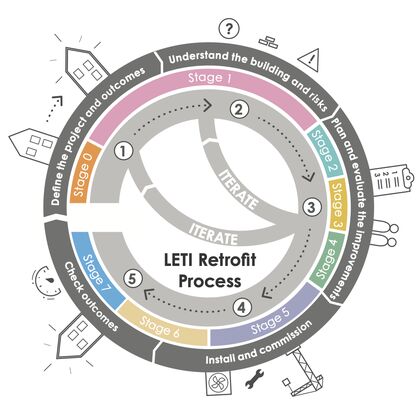Retrofit
Retrofit of domestic and non domestic buildings
The United Kingdom has the oldest housing stock in Europe, with nearly 38% of its homes being constructed prior to 1946. The UK also has the lowest level of housing replacement and new properties-built post 1940 in the developed world. The majority of these properties are heavily reliant on piped gas with 82% of housing stock relying on this to heat the internal spaces (again one of highest in developed world). Our industry has quite the issue to solve and at JAR we are solving these issues in an innovative and cost-effective way every day. We spend a high number of hours a year involved with R&D as currently there is no legislation to deal with this. The BSI (British standards institute) has published Pas 2030, Pas 2035, Pas 2038 which are current guidelines for the industry to follow.
The principle of Retrofit requirements are essentially.
- Assessment of the property for retrofit and understanding the building pathology.
- Identification and evaluation of improvement options (energy efficiency measures we can put in place).
- Design and specification of the EEM’s
- Following the installation of measures, monitor and evaluate.
Building Pathology
Building Pathology is the discipline devoted to understanding the health of buildings, dissecting their anatomy, and diagnosing ailments that may compromise their integrity. It delves into the art and science of investigating defects, deterioration, and failures that buildings may encounter during their lifespan. At its core, Building Pathology seeks not only to identify issues but to prescribe tailored solutions that prevent them from recurring.
Internal temperature and humidity are critical to comfort, and to managing the risk of internal surface condensation and mould growth. Managing the dynamic moisture equilibrium within and through the building envelope is critical both to maintaining internal air quality (IAQ) and to protecting the building fabric against moisture accumulation, rot, mould growth and decay.
Energy efficiency measures (EEM’S)
Energy efficiency measures are what we are putting in place to improve the performance of the building. Occupants’ comfort, health and safety depend on control and management of the flows of heat, moisture and air through their homes, in order to maintain appropriate dynamic thermal and moisture equilibriums. The dynamic heat balance of a dwelling (i.e. the way in which heat losses are satisfied by heat inputs) is an important element of its energy efficiency. The moisture balance of a home is important to the maintenance of healthy internal conditions and the avoidance of fabric decay.
PAS covers EEMs that are intended to:
- improve the insulation of the elements of the building fabric (external walls, roofs, floors, windows and doors) and reduce thermal bridging;
- improve the airtightness of the building envelope;
- establish a safe dynamic moisture equilibrium through each element of the building fabric;
- improve the resilience of the building envelope in order to maintain the thermal properties of the building fabric and the capability of the building envelope to manage moisture in a manner suited to its construction;
- reduce heat loss from ventilation with the use of high efficiency heat exchangers in a fully ducted ventilation system;
- minimize the risks associated with vapour or other products, for example volatile organic compounds (VOCs), released within buildings subsequent to their airtightness being improved;
- minimize the risks associated with overheating;
- provide efficient heating and cooling systems with responsive, intelligent or “smart” controls,
including systems that use low or zero carbon (LZC) technologies;
- provide efficient fixed lighting, appliances and equipment with appropriate controls;
- provide efficient water heating systems with responsive controls, including systems that use LZC technologies;
- reduce electricity use and minimize internal heat gains, including systems that use LZC technologies;
- provide on‑site energy storage to improve the usefulness of energy generated by LZC technologies; and
- reduce the impact of climate change on the building and the occupant.
Design and Specification
A retrofit designer is someone qualified to prepare a retrofit design as detailed in Pas 2035/2038. The practice has a number of staff that have not only undertaken the Level 3 Retrofit course but are also certified as MCIAT and ARB.
As retrofit designers we prepare design and specification information about the EEM or package of
EEMs proposed for the dwelling(s), including materials, products, processes and standards, as appropriate, and in sufficient detail for contractors and installers to work from, taking into account the condition of the existing building, including the need to repair any structural defects and address causes of damp or water ingress into building fabric prior to the installation of retrofit measures.
We prepare Construction details that are configured to maintain the continuity of the three‑dimensional insulated envelope and the integrity of any airtightness barrier in order to eliminate thermal by‑pass (i.e. the uncontrolled penetration of cold air to the warm side of any insulation layer), minimize thermal bridging, and maintain an appropriate or specified standard of airtightness.
Monitoring and Evaluation
Following the completion of the project we recommend the use of Building Performance Evaluations (BPE). Unfortunately, the industry still has a limited use of them, but they are a useful tool to see how the building is performing and ensuring it has met all the goals set out.

