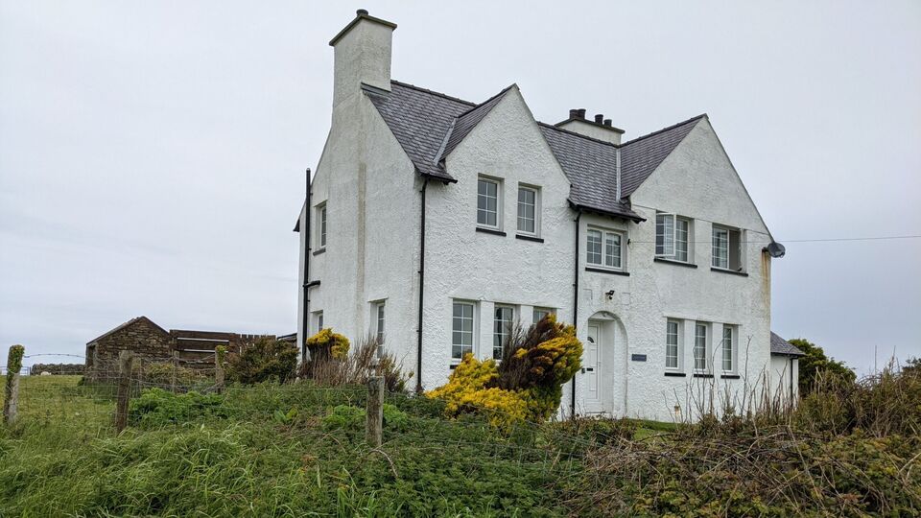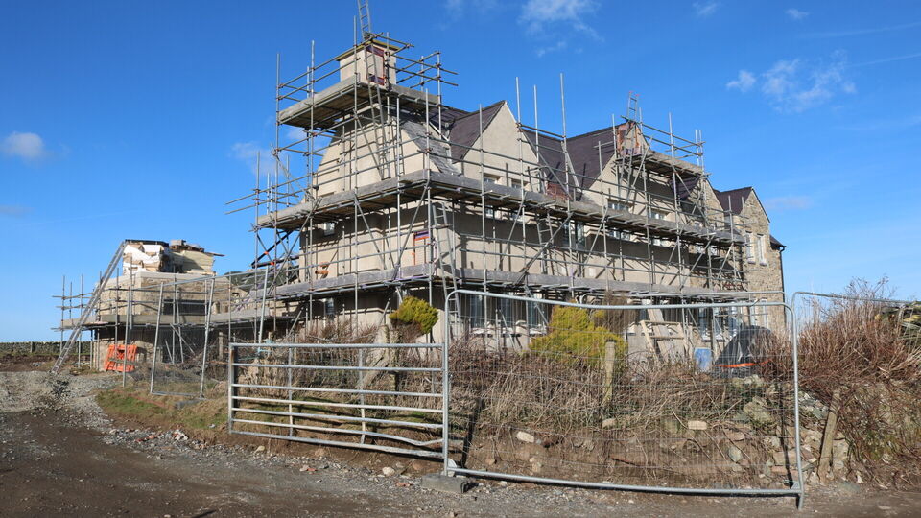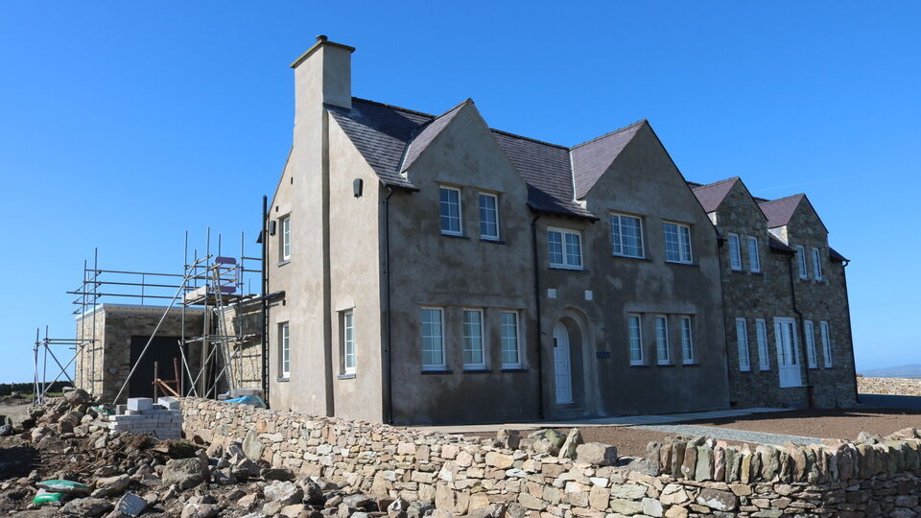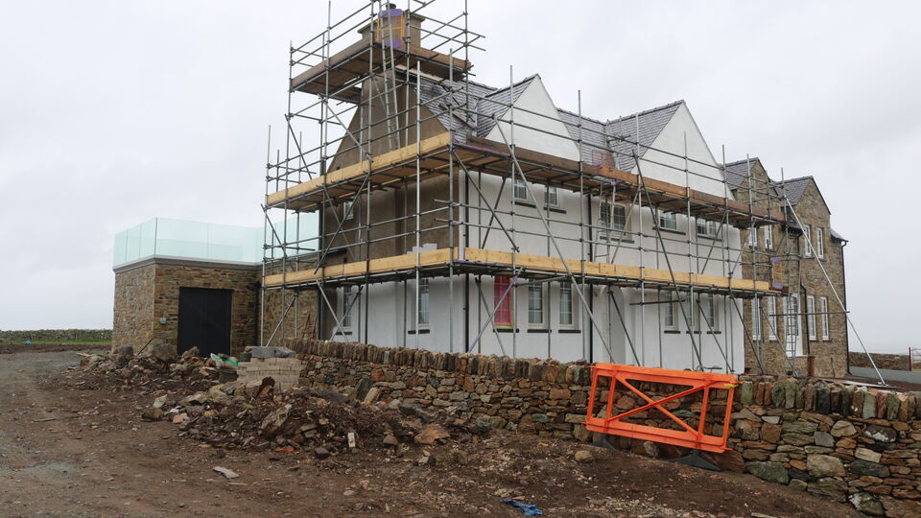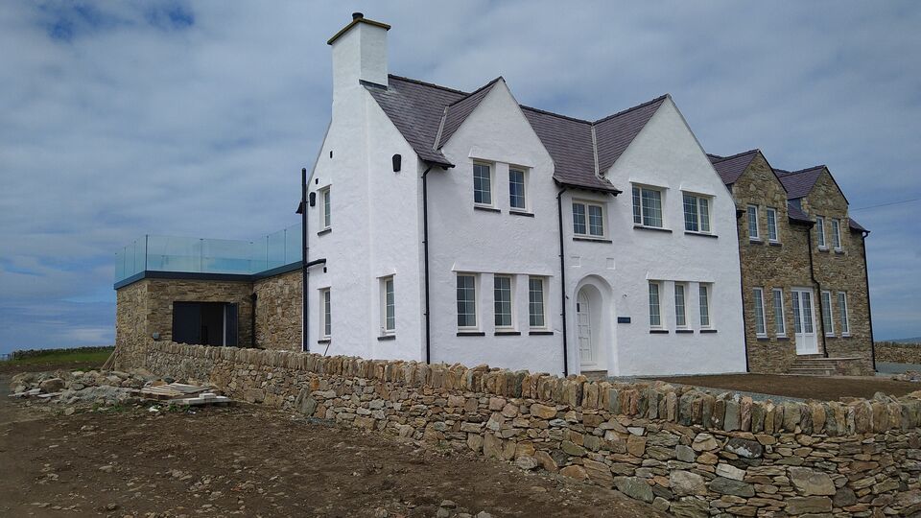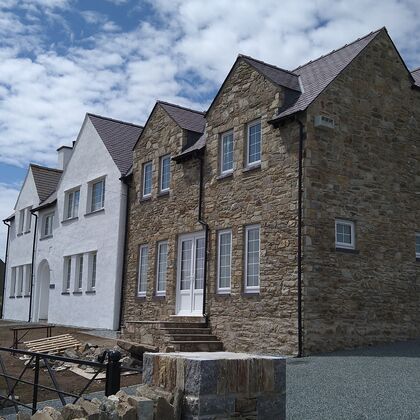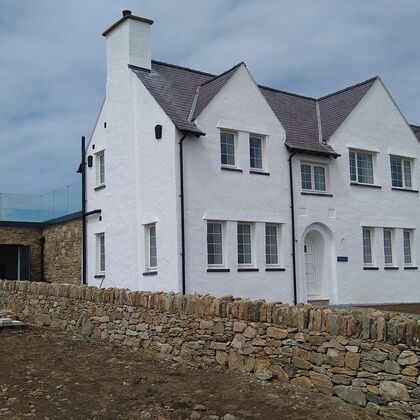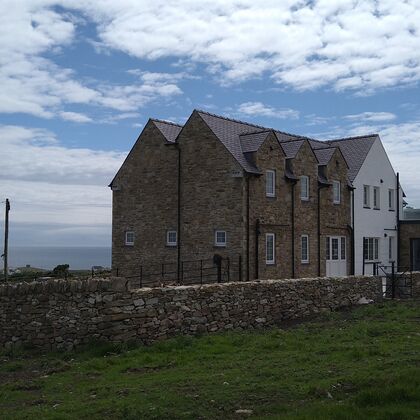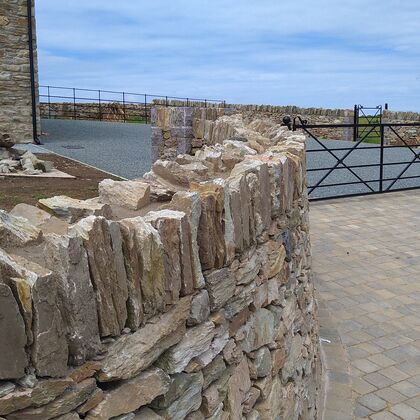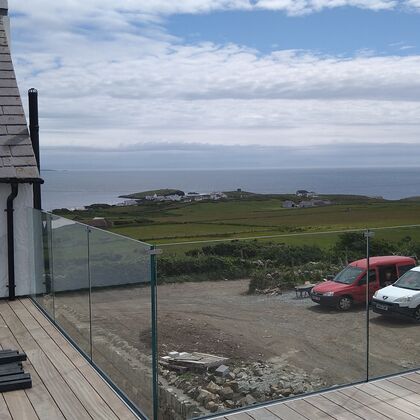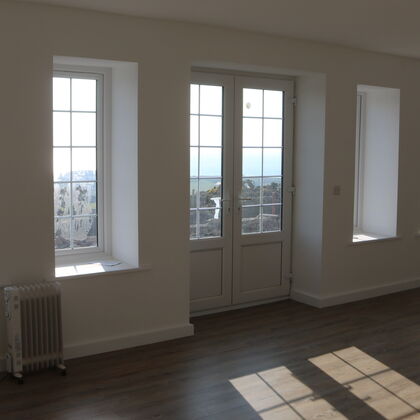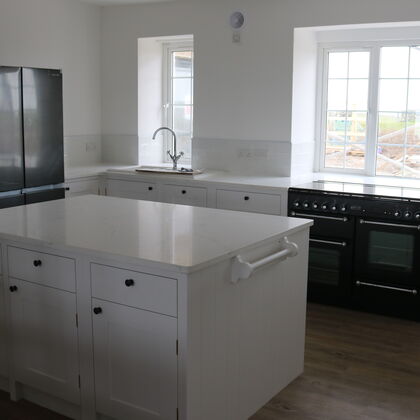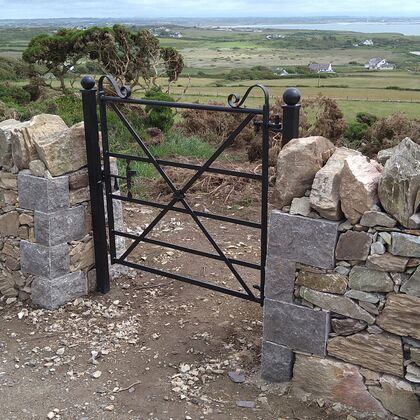Construction Update: Rhoscolyn, Anglesey
Plas Uchaf Residential Extension with a Focus on Conservation: Architects Journal
Occupying a prominent position on the Rhoscolyn headland in Anglesey, it is vitally important that the design of Plas Uchaf was carefully crafted to best effect. With a keen focus on conserving the character of the original building, much of the stone that can be seen both facing the building and in the dry-stone walling was salvaged from the demolition works. It is intended that the considered approach to the renovation and extension of this example of 1912's architecture is to enhance the enjoyment of Plas Uchaf for a further 100 years.Richard Sandbach ARB RIBA (Architect)
Architectural Design for Rhoscolyn, Anglesey
Plas Uchaf was originally constructed in 1912 and has been something of a landmark on the headland since. The location boasts excellent views in seemingly every direction; overlooking Borthwen Beach, views to Trearddur Bay, the Anglesey coastline and back towards the rolling green fields of Rhoscolyn - all of which were to be captured in the architectural design. The other primary component was the need to defer to the design sensibility of the original architecture; every decision made was done so to provide a continuity between the old and new. Key to this philosophy was a robust approach to salvaging and reclaiming materials from the demolition to be redeployed in the construction.
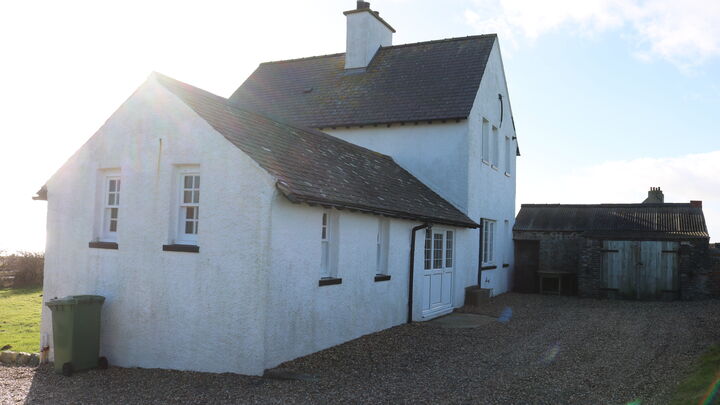
Pre-demolition
February 09th 2022
Once the site was clear of nesting-birds, which are protected under law, the demolition and harvesting of the outbuildings to the back and site was able to commence.
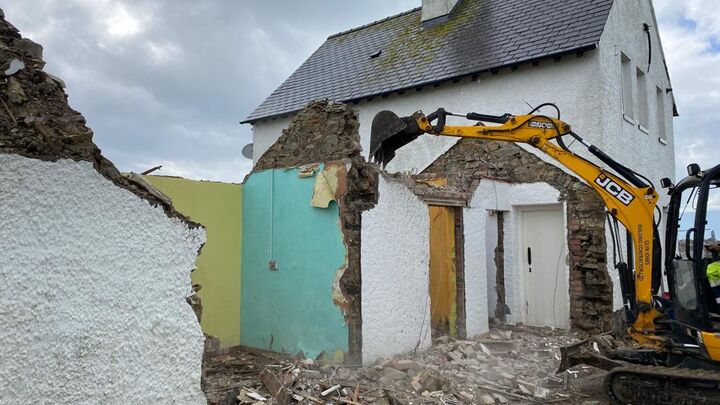
Demolition
September 28th 2022
Great effort was taken to ensure that all materials taken from the demolition were set aside for catalogue and re-use. The demolition uncovered the structural instability of the existing building due to moisture being trapped behind the cement-based render and washing away the lime mortar.
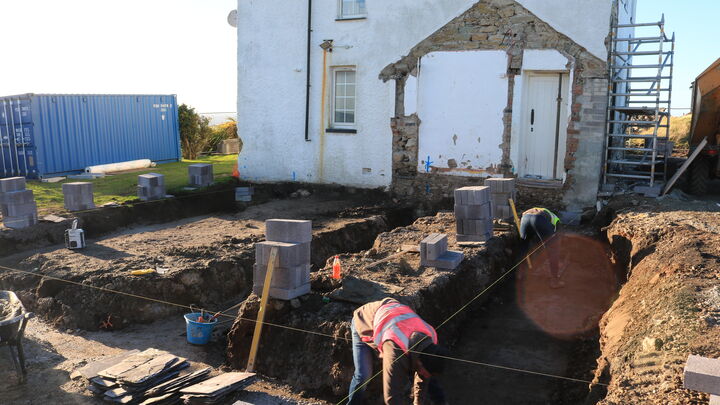
Foundation
October 28th 2022
With the emergency structural repairs made to the building, the trenches were dug to bedrock level to allow the concrete foundations to be poured. After they had sufficiently cured, the extensions were set out and initial courses of blockwork were laid.
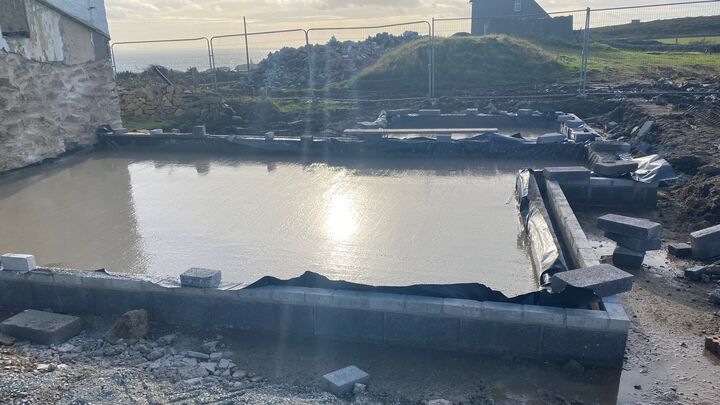
Sub-Structure
November 09th 2022
With the higher ground level to the rear, it was possible to pour a solid floor slab on grade once the blockwork had achieved the requisite height. Eventually, this slab would receive a lay of insulation and a liquid screed in which the underfloor heating is to be installed.
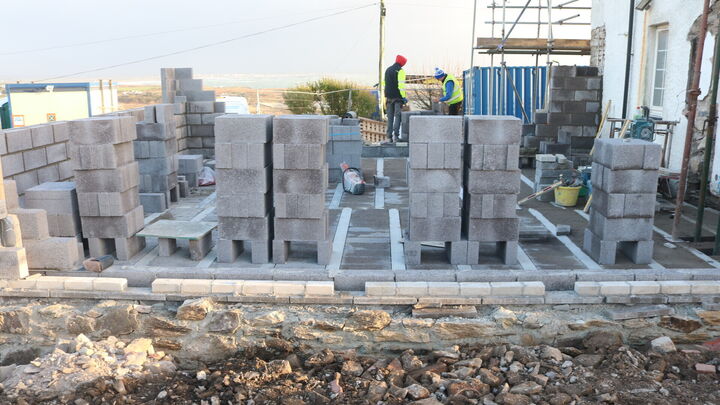
Suspended Floor System
January 15th 2023
While coming out of the ground proved to be an intensive process, once the blockwork was underway, the sub-structure continued to the point where the block & beam floor was able to be installed. The ground levels across the site necessitated the requirement for a suspended floor which is solidly constructed nonetheless.
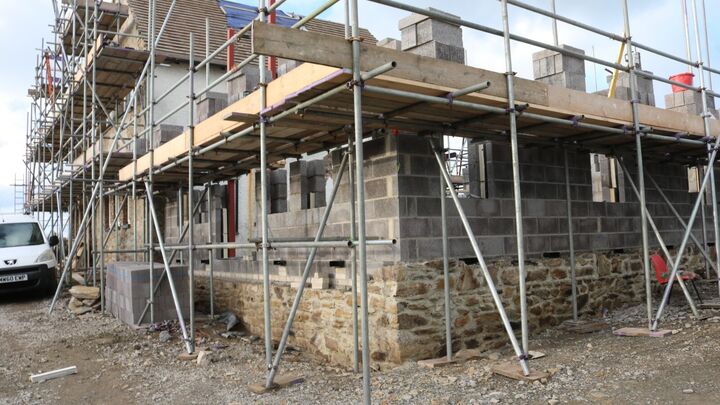
Stone Facing
January 19th 2023
Following tightly behind the blockwork, the stonemasons set about facing the building with salvaged stone. This is a process of carefully selecting and preparing each stone to be laid to ensure that the quality of the exposed stonework is able to elevate the design of the building and connect it directly to what was there previously.
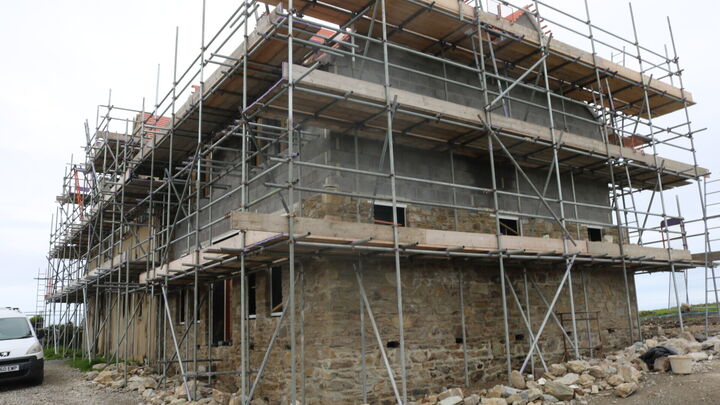
Super-Structure Complete
August 18th 2023
With months of work, the superstructure reached roof level with the stonework following on. This is a major milestone that allowed the structural works on the roof to be discussed in earnest.
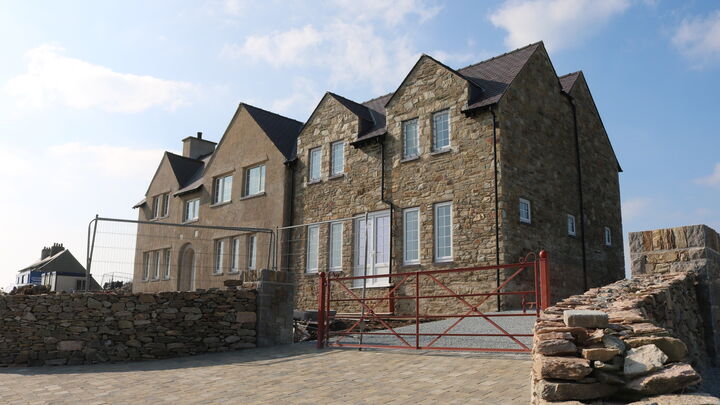
External Works
March 08th 2024
Following the completion of the stone facing works to the extensions, the windows and doors were able to be fitted to achieve weather-tightness. Once the scaffolding was demounted, the external finishes about the site were able to be undertaken.
High-end Conservation-led Extensions
A key component of the scheme at Plas Uchaf was the rehabilitation of the existing building. The original fabric of the stonework building had deteriorated largely due to the cement-based render which was removed as part of the construction. The philosophy which has been applied is one of allowing the original stonework building to be breathable through the extensive use of traditional lime work through the pointing, internal plastering and external render. Central to this is to allow any moisture that enters the wall will be naturally allowed to dry which is how vernacular stonework has traditionally been manged. The prevailing consensus is that traditional buildings fabric should not be retrofitted with technology suited to contemporary methods of construction which are generally vapour-impermeable.
Whilst it is still early days in seeing whether this approach has achieved the intention, but the initial indications are positive. Plas Uchaf stands as a testament to the notion that a sensitive approach to conservation can engender sustainability of heritage assets to enhance and preserve the local historical significance of a locality.
