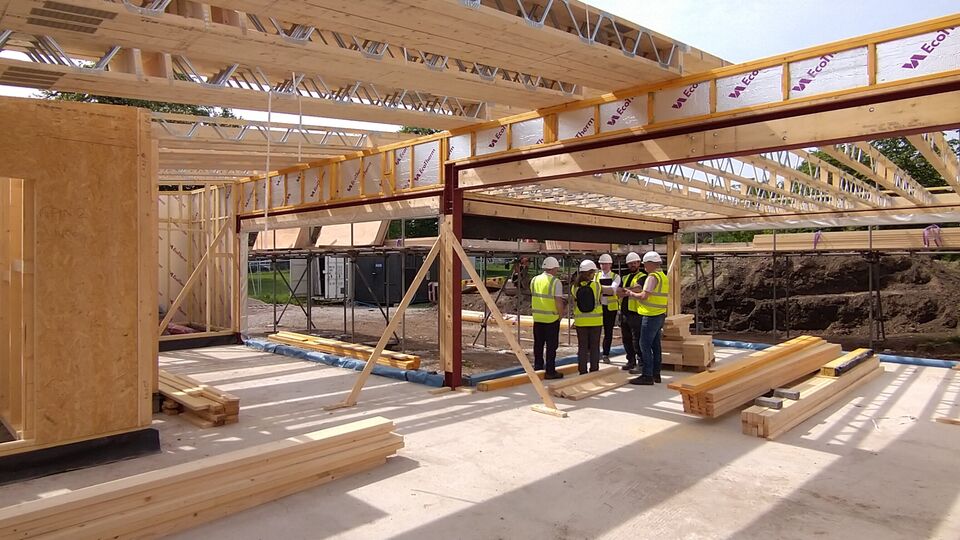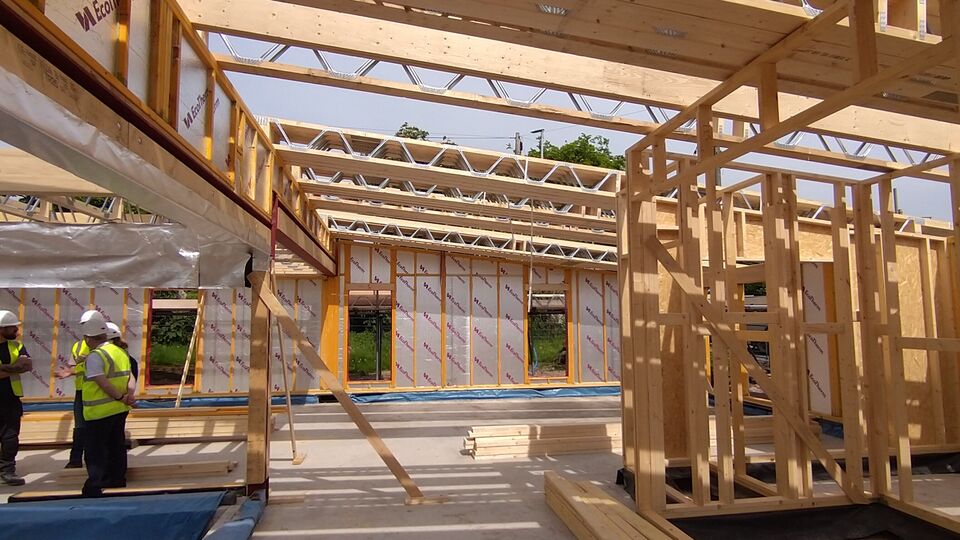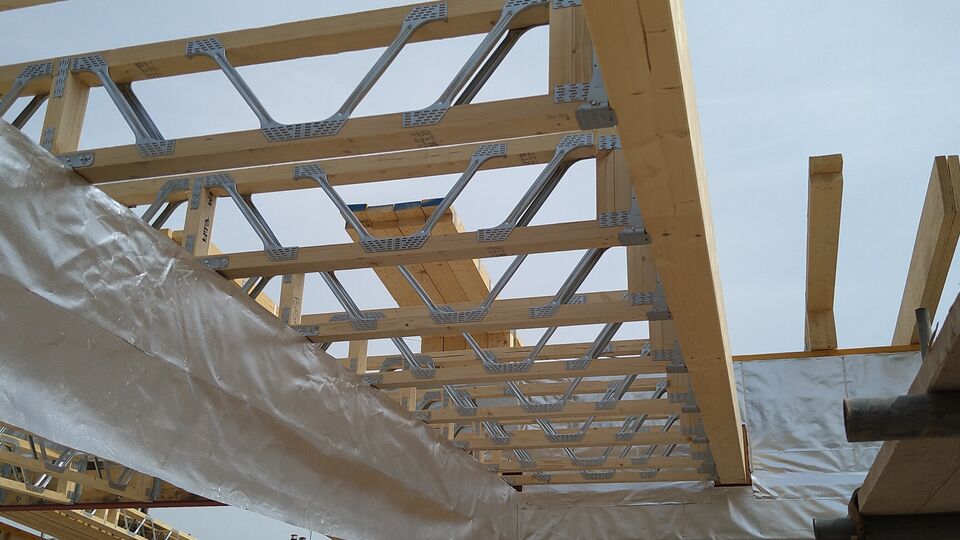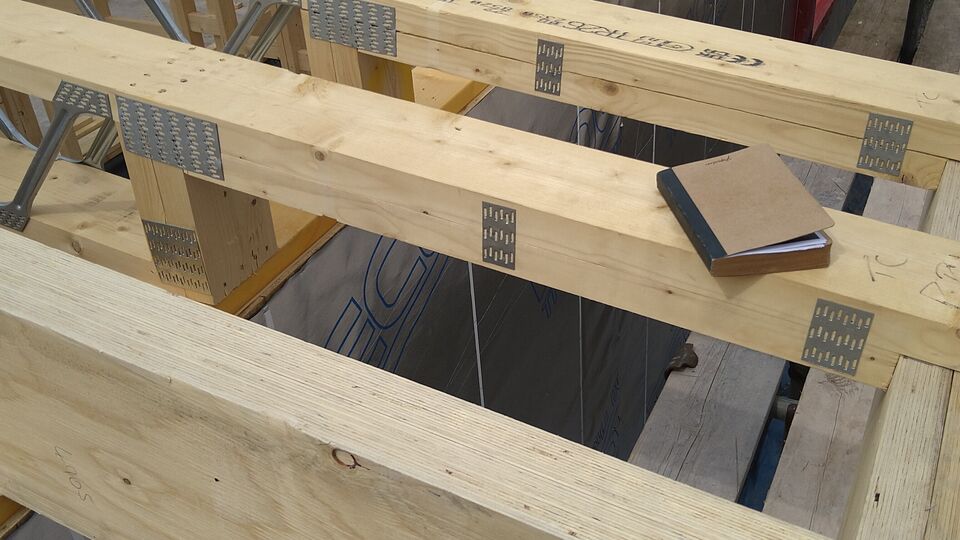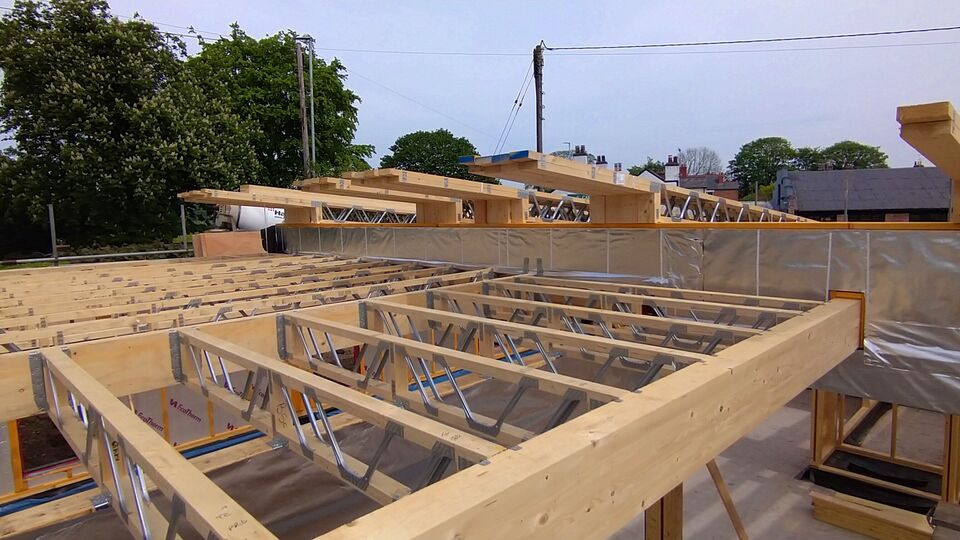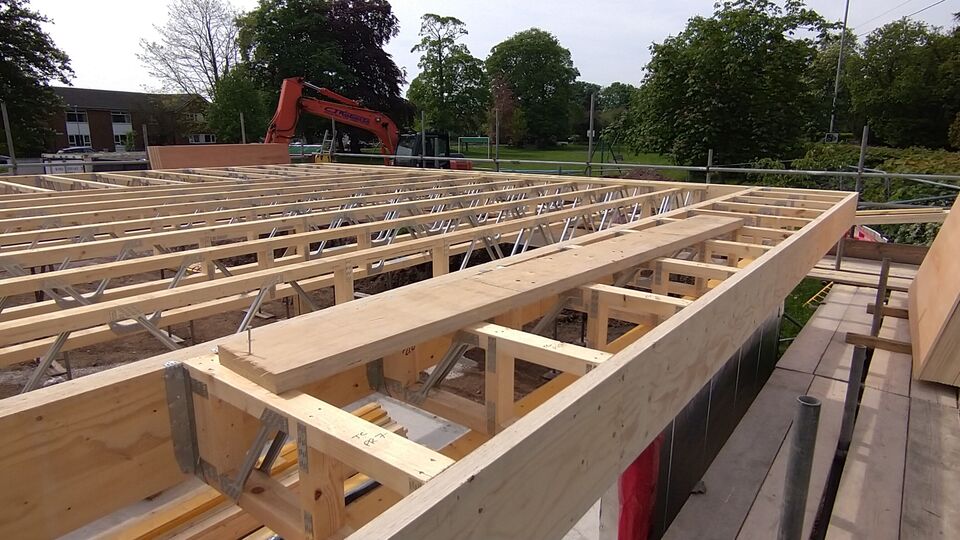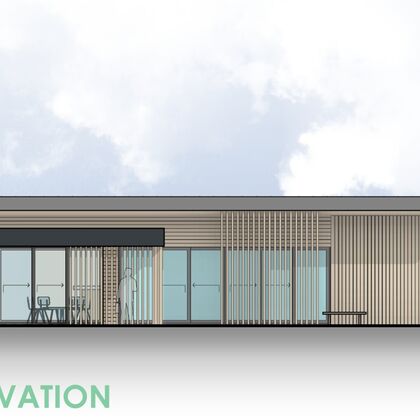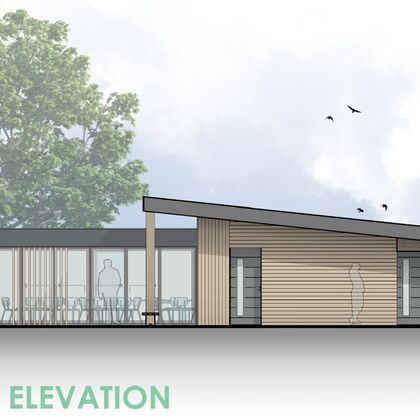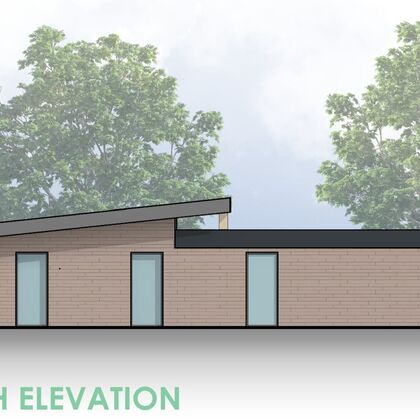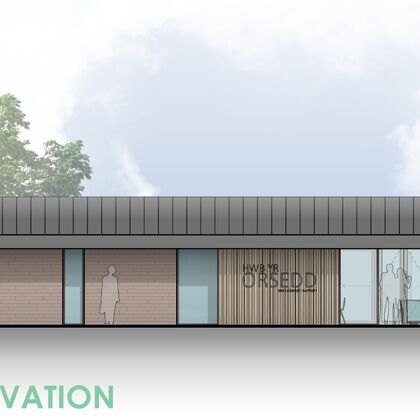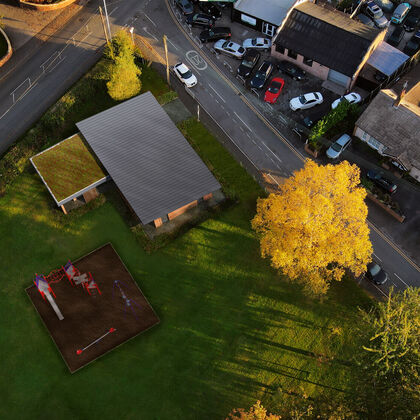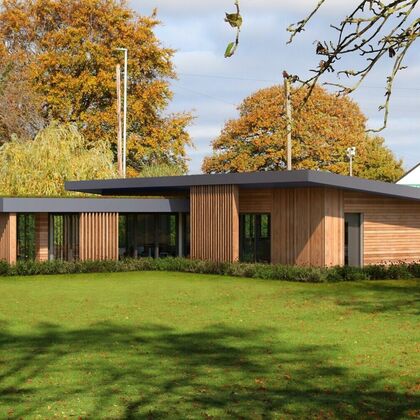The Hwb has been, from its early inception, a building that embodies community values and has been a topic of much discussion around the village. Situated on the edge of the Rossett Conservation Area, the Hwb's pavilion-like architecture is intended to serve as a gateway to the village and, more immediately, its community parkland which is frequented by people of all ages and abilities. It represents in its form the concept of meeting and is in dialog between the ambitious contemporary aspirations of modern architecture and the rich local heritage into which it is situated.Richard Sandbach ARB RIBA (Architect)
Procuring Sustainable Community-Driven Architecture
Sustainability is the central touchstone of the design of the HWB and is a factor that isn't often focussed on in non-domestic developments. Hwb Yr Orsedd, due to its scale and the ambitions of the client, presents the opportunity to engage with these concepts in a sector where it is ordinarily not a priority. As such, it is intended that it is to be an exemplar of energy efficiency boasting a fabric first approach to the conserving energy, maintaining thermal confirm through passive and active means, in addition to leveraging its own solar microgeneration.
Passive Design
The Hwb is designed with feature overhangs and louvres around the roofline which are intended to reduce solar ingress throughout the summer months and encourage it for the solar gain through the winter when it is required to subsidise the active heating.
Fabric First Approach
Through the utilisation of of pre-fabrication, the design is capable of achieving high levels of thermal insulation however there is also to be a focus on airtightness which will prevent heat, and the energy used to produce it, from being lost.
Sustainable Technologies
To offset and subsidise the operational energy costs of the Hwb, sustainable technologies are to be leveraged but will optimised in their efficacy by the attention to detail in the envelope. A systematic approach to the deployment of technologies such as solar photovoltaic, battery storage and air-source heat pumps are all intended to be complementary to one another and used to best effect.
Following their appointment in early 2024, contractor N&J Developments, wasted no time breaking ground on the works for the Hwb. Since site commencement, the construction has moved at a pace and is slated for completion for Summer 2024.
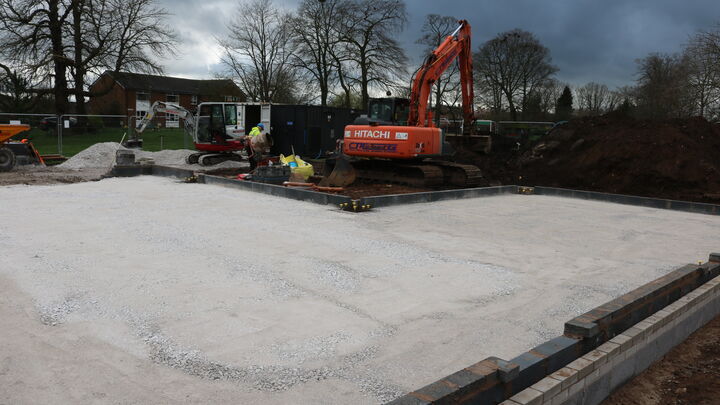
Sub-Structure
March 15th 2024
By the middle of March 2024, the substructure was well commenced awaiting its structural floor slab to be poured. Often, it is easy to look beyond how crucial getting this stage of the build is, as there truly isn't much to see, but through a collaborative approach with the contractor, the sub-structure works were successful. Despite contending with the demanding timescales of the project and even more demanding weather, the sub-structure is largely complete which is regarded as a major milestone as it allows the timber frame to be finalised and put into fabrication.
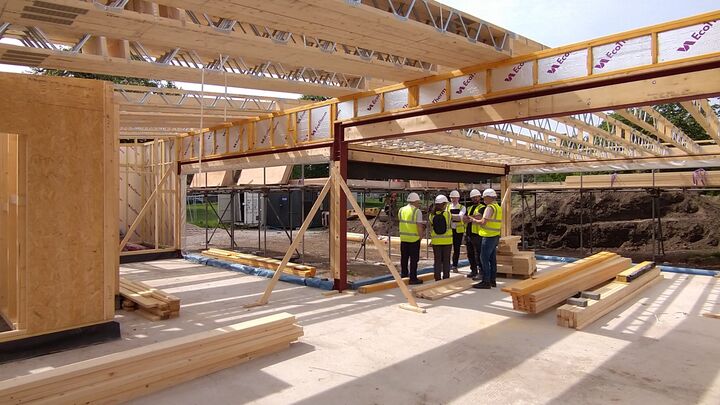
Timber Frame
May 10th 2024
What a difference two months makes. Following the final adjustments to the design, the timber fram was fabricated and delivered to site. The beauty of this construction method is that the fully insulated building shell can be erected and essentially weather-tight in a matter of weeks. Unlike traditional methods of construction in which the spaces slowly forms over time, the timber-frame very much establishes the volume comparatively rapidly. As is demonstrated in the photography, the quality of the spaces are immediately apparent and it is truly possible to get a sense of the potential of what JAR Architecture have designed
Next Steps
With the build going from strength to strength, the facing of the Hwb will commence where the scheme will come to life. The Hwb, in its materials demonstrates the interplay between the Conservation Area represented by the choice of heritage clay bricks with the natural outdoor space of the park which is reflected in the use of Douglas Fir cladding.
We, at JAR Architecture, are looking forward to seeing the Hwb develop into what we hope will be a cornerstone of daily life for the local community in Rossett for years to come.
