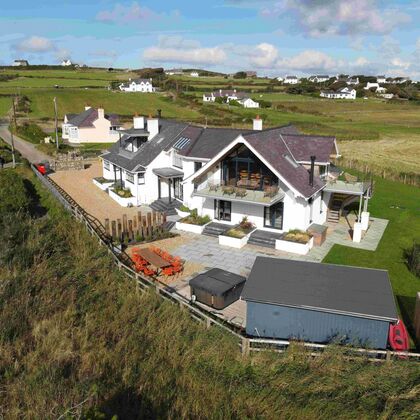We have undertaken several holiday home renovations and extensions in Anglesey. Currently we are working on a new project on Rhoscolyn beach. The property was an existing B&B that needed a full renovation and more bedrooms and habitable spaces adding. The property is nestled between the beach and the reedy marsh. The existing property was to be retained and a new link and extension designed. There were some Artdeco features that were to be retained and we wanted to keep this feel with the new extension. The 3d visual below is what was submitted to planning.
Planning was approved and we then moved on to detailing up the house for a contractor to provide a quote to build out. As you can see where we have any large opening doors we have provided as much protection as we can with overhanging roofs. It’s hard to understand the weather until you have been stood there in the winter months trying to have a site meeting in horizontal wind and rain. However the summer really does make up for it.
Below is a photo of the cantilevered balcony we have designed for the upstairs kitchen area.
As with a lot of the properties we design on the coast quite often the living spaces are upstairs in an “upside down house” scenario. Al the bedrooms are at the lower floor where it is cooler and let us face it, you spend less time in, so why would you have the view wasted. We have also added a balcony area to the existing top floor as this is now a lounge. Below is the view from the new kitchen space, we are looking forward to seeing this project finished.
If you are thinking about a new north wales holiday home renovation or extension, please get in contact with us we'd love to hear from you.
