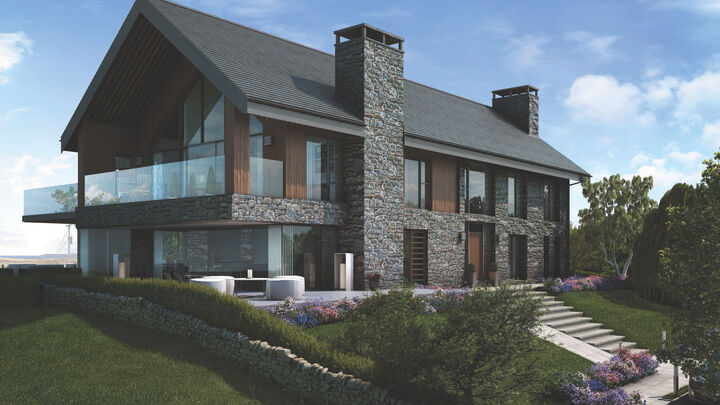Passive House (Passivhaus)
Architecture, throughout history, has largely been driven by aesthetics rather than by energy performance. With the current gas and electricity crisis and the desire for us to live more sustainably we are entering a new dawn of house design – that of the Passivhaus....

What is a Passivhaus?
A Passivhaus (literally “passive house” in English) is a building which is built to a high energy efficiency design standard. Passivhaus buildings are so well constructed, insulated and ventilated that they retain the heat from the sun and activities of its occupants, requiring very little additional heating or cooling. The buildings are comfortable and have high levels of good indoor air quality.
How are Passivhaus properties built?
A building is a Passivhaus if it meets a technical standard which was developed by The Passivhaus Institute in Germany (https://passivehouse.com/). Once built, the building will be awarded its Passivhaus certification and plaque which can be incorporated into the building.
The Passivhaus core requirements involve:
- Accurate design modelling using the Passive House Planning Package (https://www.passivhaustrust.org.uk/design_support.php). This is where the architectural designs are modelled for energy performance using specialist computer software. The PHPP makes it possible to test whether the design will achieve the correct standard in energy performance and if not, the design can be amended at this early stage.
- Very high levels of insulation.
A Passivhaus requires much more insulation than that of a “normal” build. The insulation needs to wrap continually around the building so that thermal bridges (a gap in insulation that allows heat to escape) are eliminated.
- An airtight building fabric with no air leakage.
Airtightness is important because it ensures heat doesn’t leak out and stops draughts coming in. A Passivhaus has a continuous airtight barrier to be as airtight as possible.
- A mechanical ventilation system with highly efficient heat recovery.
As buildings are made more airtight the indoor air quality almost always deteriorates. In the summer months this could be solved by opening the windows and letting the fresh air in but a mechanical ventilation with heat recovery (MVHR) system will ensure that the indoor air remains fresh and healthy, no matter the weather. The MVHR system ensures that no air is recirculated, only the heat is recovered and recirculated. With the heat being recirculated a traditional heating system isn’t required – a small unit such as a woodburning stove, will cover any heating shortfall.
A Passivhaus will also need to have a mechanism to heat water – solar or an air source heat pump are both great options.
- Extremely high performance windows with insulated frames.
The windows in a Passivhaus are high performance triple glazed with insulated window frames. These high performing windows ensure a warm, draught free building while allowing the building to benefit from solar heat gains.
What are the benefits to a Passivhaus?
A Passivhaus uses vastly less energy than a conventional building. This is not only good for the planet, but the homeowner will enjoy significantly lower energy bills. While the energy crisis dominates so much of the UK news a house with minimal bills is very appealing. The health benefits of constant fresh air and a steady temperature is also a big draw of a Passivhaus.
How can JAR Architecture assist?
At JAR Architecture we are currently working on a Passivhaus premium project in Anglesey, North Wales.
We incorporate many of the Passivhaus principles into our design (whether you want to go down the full Passivhaus route or not). A buildings orientation, window placement etc. is considered during the initial design meeting.