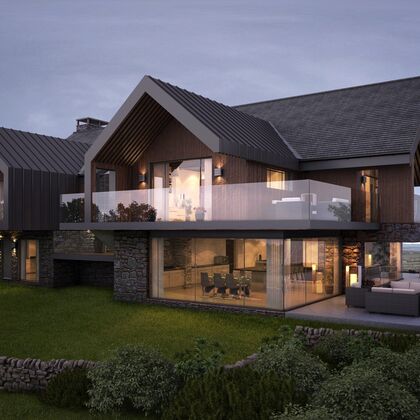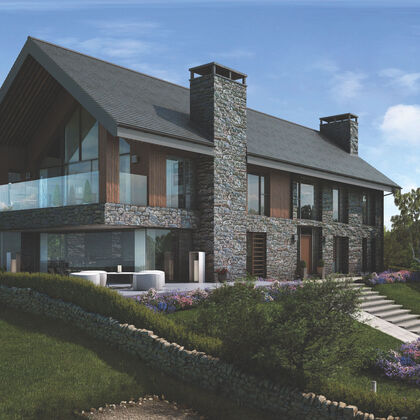Obtaining planning permission wasn’t a straightforward process as the properties sit on a ridge line of the Area of Natural Beauty in Anglesey but after a strong Design Statement and Sustainability Report put forward by JAR Architecture we were thrilled to inform our clients that planning has been granted.
JAR Architecture were instructed to look at options to redevelop two cottages located on the grounds of Plas Huan, Rhoscolyn, Anglesey. As with many older properties, the cottages weren’t energy efficient and with the current climate crisis “sustainability” was the client’s main concern. Due to the properties being in single ownership, there was a unique opportunity for JAR Architecture to look at the works in their entirety and propose the most cost effective and long-term solution to the needs of current and future occupiers.
After much research, it was determined that the costs of retrofitting the cottages to make them energy efficient would require the highest capital with the lowest resultant average energy reduction (with no guarantee that the occupants would not be placed in fuel poverty). It was decided that the best course of action was to replace the cottages with Passivhaus standard dwellings to ensure that the operational carbon costs are to be minimised through the fabric specification as far as is practicable.
The key tenets of the ideal building fabric, as set out by the Passivhaus Trust are:
- High-Quality Insulation
- High-Specification Windows
- Airtight Building Design
- Absence of Thermal Bridges
- Heat Recovery
Since we were able to look at the buildings holistically we were able to integrate the key tenets into our fabric-first design and to introduce a range of sustainable technologies, including the potential to pursue a robust microgeneration strategy, to lessen reliance on fossil fuels. As a result, both cottages are able to achieve EPC Ratings of A which is a demonstrable improvement on the E-rating of the existing buildings; this alone was worthy justification for the replacement of the existing dwellings.
Visually the clients wanted to keep a cottage feel to the front of the properties with a more modern expressive space at the back. The front of the property will be clad in stone to echo the aesthetic of Plas Huan, with the client’s intention to re-use the stone from the demolition of the existing cottages in the build. The property has incredible views of the land and North Wales seascape which have been maximised with large windows, balconies and bi-folding doors to best create a strong visual connection to the surrounding natural environment.
Obtaining planning permission wasn’t a straightforward process as the properties sit on a ridge line of the Area of Natural Beauty in Anglesey but after a strong Design Statement and Sustainability Report put forward by JAR Architecture we were thrilled to inform our clients that planning has been granted. We look forward to seeing these sustainable dwellings being built which will be fit for habitation into 2050’s Net Zero Wales and beyond.

