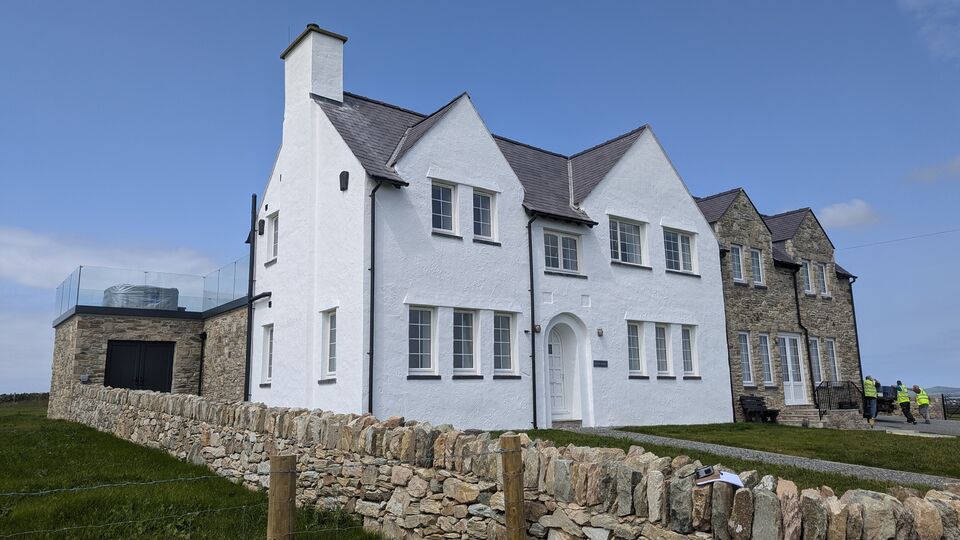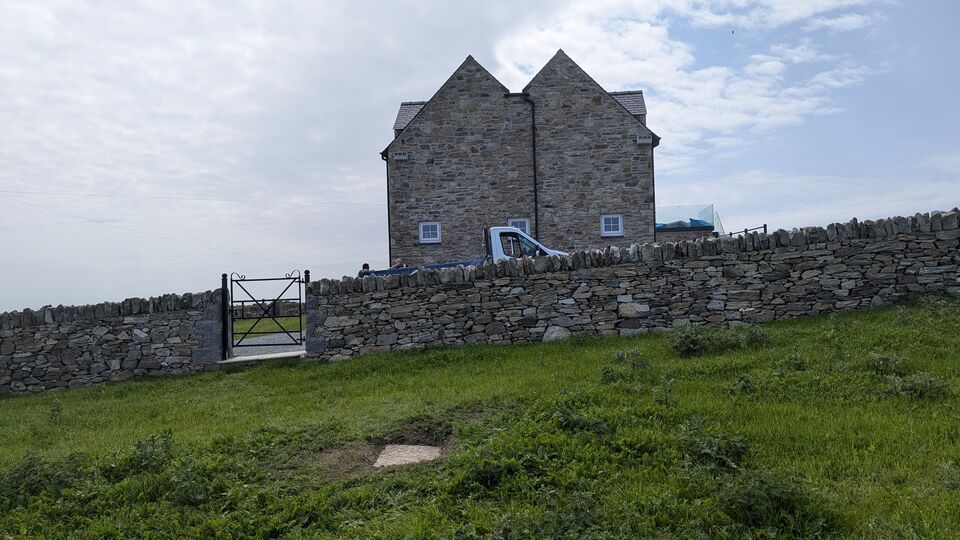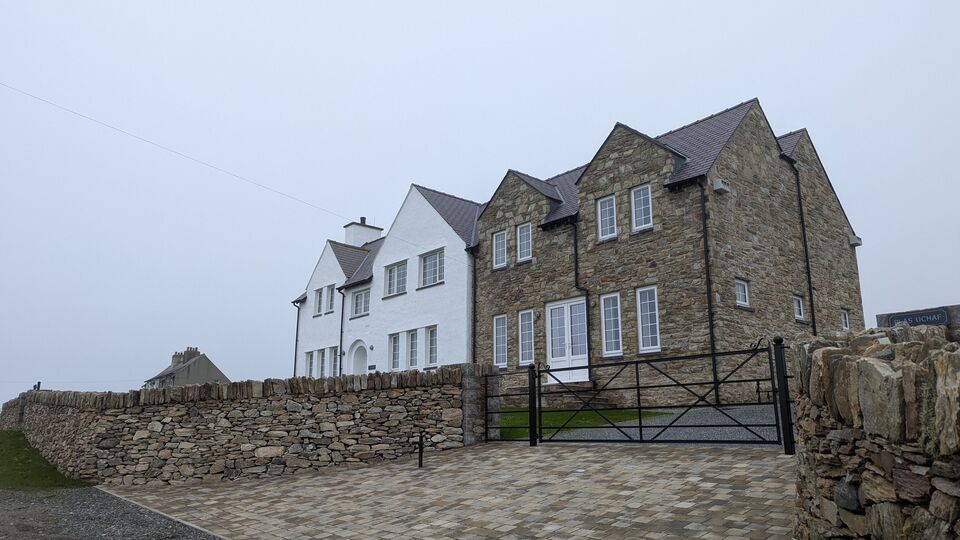Project Completion: Rhoscolyn, Anglesey
Plas Uchaf Residential Extension with a Focus on Conservation: Architects Journal
Occupying a prominent position on the Rhoscolyn headland in Anglesey, it is vitally important that the design of Plas Uchaf was carefully crafted to best effect. With a keen focus on conserving the character of the original building, much of the stone that can be seen both facing the building and in the dry-stone walling was salvaged from the demolition works. It is intended that the considered approach to the renovation and extension of this example of 1912's architecture is to enhance the enjoyment of Plas Uchaf for a further 100 years.Richard Sandbach ARB RIBA (Architect)
Architectural Design for Rhoscolyn, Anglesey
JAR Architecture are proud to announce the completion of the renovation and extension works to Plas Uchaf in Rhoscolyn, Anglesey.
The original building is a solid stone structure erected in 1912. As such, the approach was heavily conservation led, focussing on improving the breathability of the existing fabric to alleviate the damp issues it was facing due to its treatment in a non-porous cement based render. The conventional wisdom is that traditional buildings must not be treated in the same way as their modern counterparts as they are fundamentally different in their physical properties. The focus of the technical design of the build was to ensure that the building envelope is vapour-open, which essentially means that walls will get wet but will naturally dry over time, rather than trapping it within where it can contribute to damp and mould issues.
The extension works are comprised primarily of modern cavity walling faced in local stone harvested from the demolition works, expertly shaped by the stonemasons. It is further deployed in the dry-stone walling around the site to bed the building into its surroundings. The design takes cues directly from the rhythm, scale and form of the original to be truly complementary to the century-old fabric. There is a departure from the established architectural language to the rear of the building where the Entertainment Room is contained in a contemporary rectilinear form conducive to the deck above with spectacular panoramic views in virtually every direction, but particularly over Borthwen.
It is hoped that, through a considered approach to design and construction, that Plas Uchaf will continue to be used for another hundred years.


