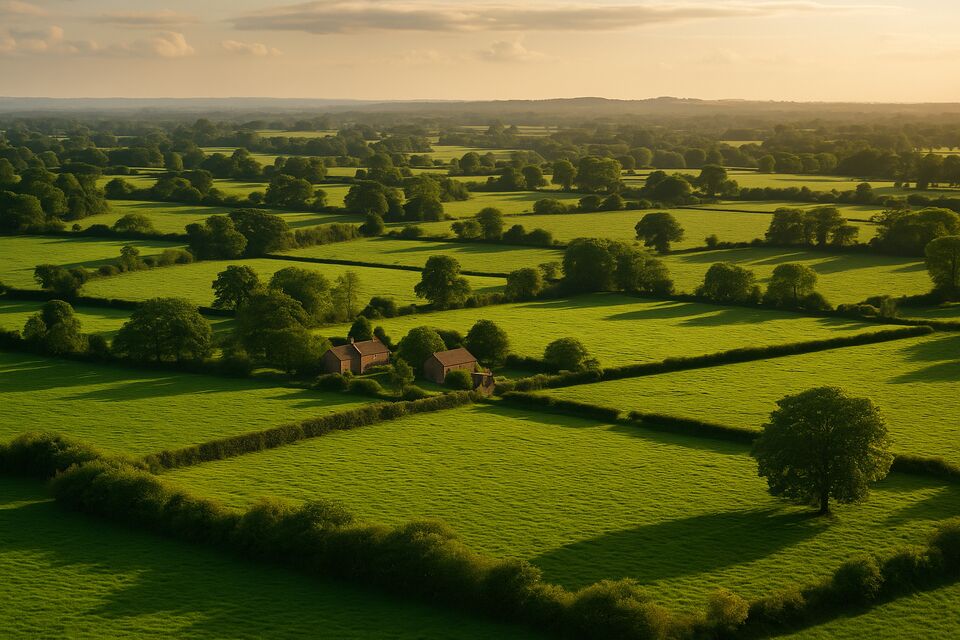The Truth About the 30% Rule: What ‘Disproportionate’ Really Means in the Cheshire Green Belt
There’s no official “30% rule” in the Green Belt — it’s a local guideline, not national policy. JAR Architecture explains what “disproportionate” really means and how thoughtful design can help secure planning approval across Cheshire and the green belt

If you’ve ever looked into extending a home in the Cheshire Green Belt, you’ve probably heard about the “30 percent rule.” The truth? There is no fixed percentage written anywhere in national planning policy. The so-called rule has evolved over time through local interpretation and appeal precedent, not through the National Planning Policy Framework (NPPF) itself.
What the NPPF Actually Says
Paragraph 155 (e) of the current NPPF states that extensions in the Green Belt are acceptable only if they do not result in disproportionate additions over and above the size of the original building.
That single word — “disproportionate” — is where every local variation stems from. The NPPF leaves the definition to each local authority
Where the '30%' Came From
Over time, councils such as Cheshire West/East & Chester have used around 30% additional floorspace as a rule of thumb for what might be considered “proportionate.”
It appears only in supporting text to Local Plan Policy DM19 (Extensions to Buildings in the Green Belt, 2019)** — not in the policy wording itself — and even there it is described as “around one-third” rather than a hard cap.
Planning Inspectors have then used this benchmark in appeal decisions, which is why it’s become so widely quotedSo What Really Matters?
Every proposal is judged on design quality, impact on openness and character, and the relationship between old and new.
A well-designed extension that reduces bulk, removes outbuildings, or improves the landscape setting can often be supported even if the numerical increase exceeds 30%.
Conversely, a poorly conceived addition under 30% can still be refused if it harms openness.How JAR Architecture Approaches Green Belt Extensions
At JAR Architecture, we treat “30%” as a starting point, not a ceiling.
Our process always begins with:
A detailed floor area and volume analysis of the original dwelling
3D visualisations to illustrate relative massing
Policy narrative showing how design choices preserve openness
Pre-application engagement with the council where appropriate
This evidence-based approach often secures approvals where others struggle.
Designing for Rural and Edge-of-Green-Belt Settings
Many of our projects sit within rural areas or edge-of-settlement locations across Cheshire and North Wales, where planning sensitivity mirrors that of the Green Belt.
In these contexts, we apply the same principles — proportionate massing, sympathetic materials, and landscape-led design — to demonstrate how a building can blend into its setting rather than dominate it.
Our work in villages such as Kelsall, Tarporley, and Alderley Edge reflects this philosophy, balancing contemporary architecture with respect for context and openness.
Key Takeaway
There is no national “30% rule.”
Success in the Green Belt depends on how convincingly the architect demonstrates proportionality and design sensitivity, not on hitting a number.At JAR Architecture, we take this a step further — our approach combines high-level planning strategy with detailed site analysis.
Before developing any proposal, we carry out:Drone-based site studies to understand topography, landscape character, and long-distance views.
Contextual massing assessments to test visual impact and openness from key viewpoints.
Historical and planning research, reviewing site history, previous applications, and relevant appeal decisions to understand constraints and opportunities.
Policy reviews and analysis of recent local approvals to identify how similar schemes have been justified and approved by the council.
This level of research allows us to shape each design around planning reality, not assumption — giving our clients the strongest possible case for approval.