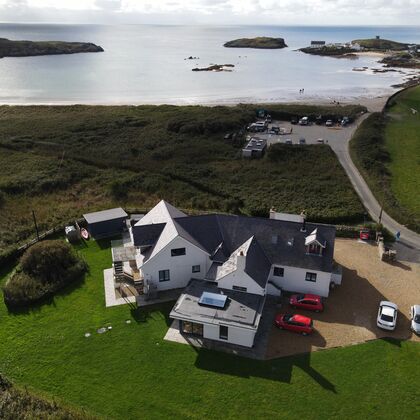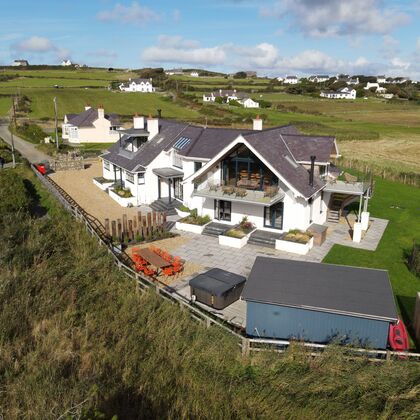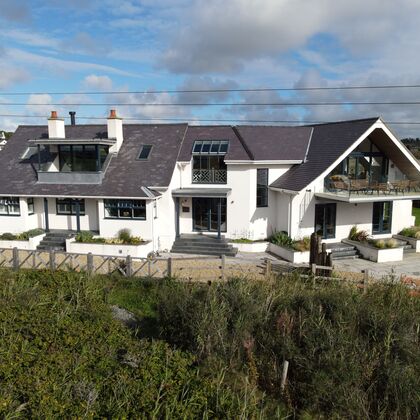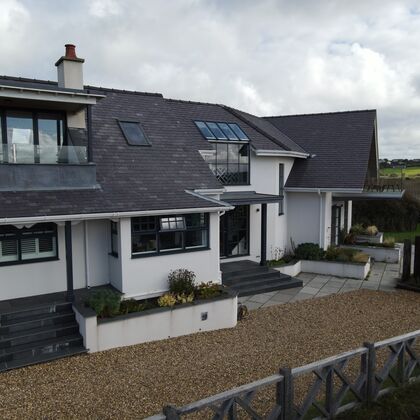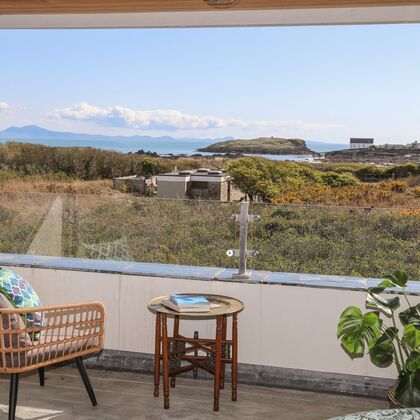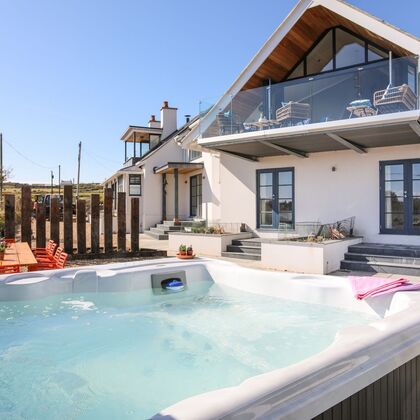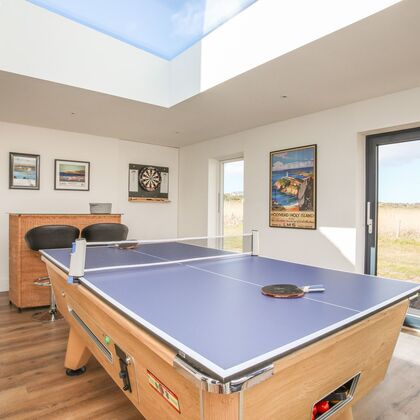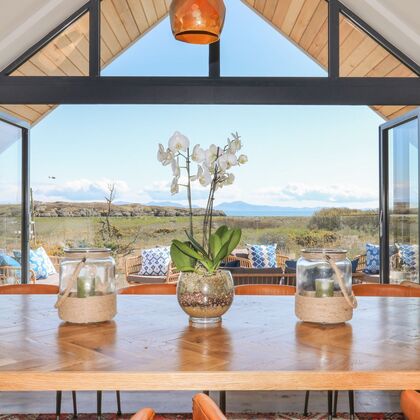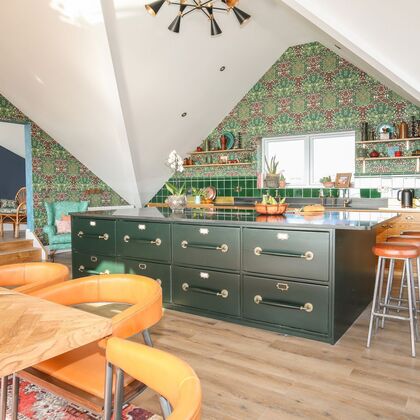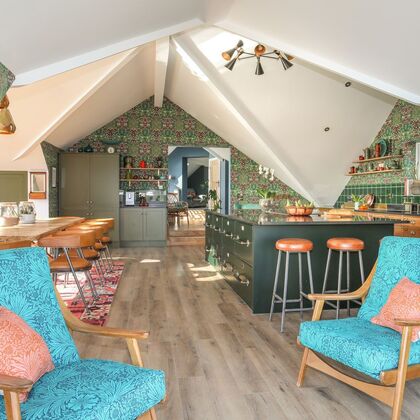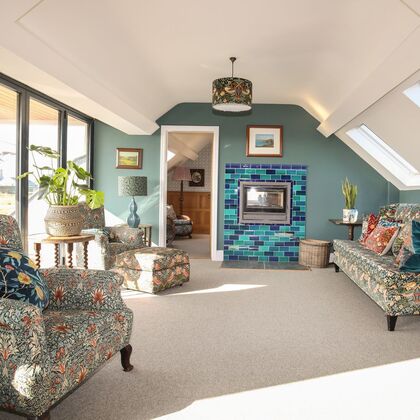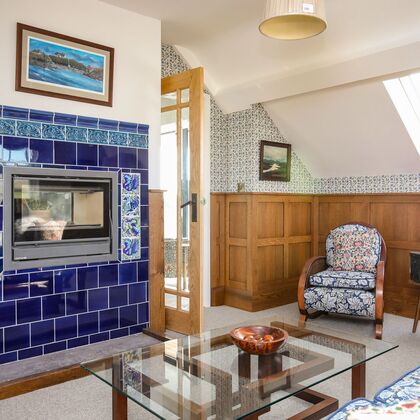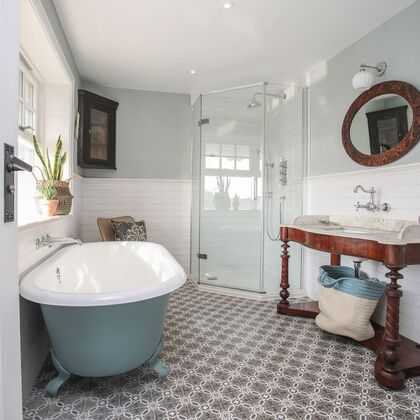Glan Towyn // Anglesey
Rhoscolyn Anglesey - Renovation to dwelling
The existing property in Rhoscolyn Anglesey was not in ‘poor repair’ but was of an age where materials were beginning to fail. Design wise there were a few nods to ‘arts and crafts’ and the client wanted to ensure the new scheme respected this.
We undertook a full building survey and topographical survey so we could start to layout the new extension based on the views, sun and wind. The other consideration was how the new build was going to link and interact with the old house. During the design process we orientated the new extension to face the bay and gave it a large overhanging roof and floating cantilevered balcony. The roof would provide some protection to the elements and the large balcony a fabulous area to dine on. The lower floor of extension would accommodate a bedroom, bathroom, cinema and games room.
We reviewed some options for a glazed link to connect the old and new, but due to the severe exposure decided on a hybrid of solid construction and punched some areas out for glazing. The existing building at lower floor would have four bedrooms with the first floor being used for the new living room with balcony.
The 3D Visual below was the final concept we took to Anglesey Planning. The planning department were mostly supportive, but due to the property being in the AONB some correspondence did go back and forth regarding the balconies due to perhaps them having an impact on the footpath. We managed to successfully argue this was not the case and all balconies remained.
The project is now being built on site and we can’t wait to see it finished.
