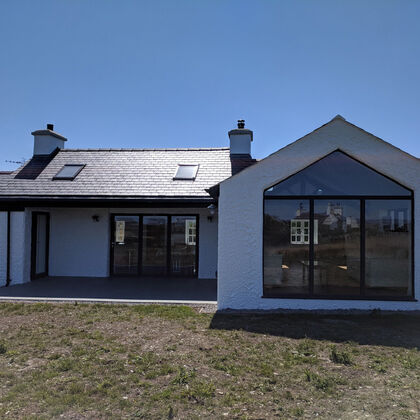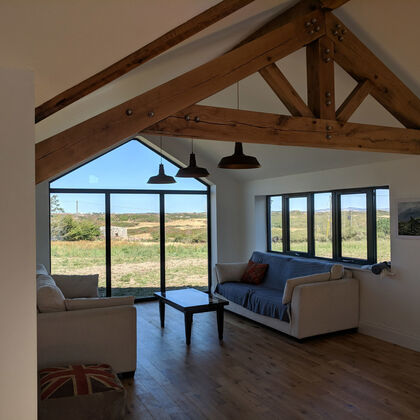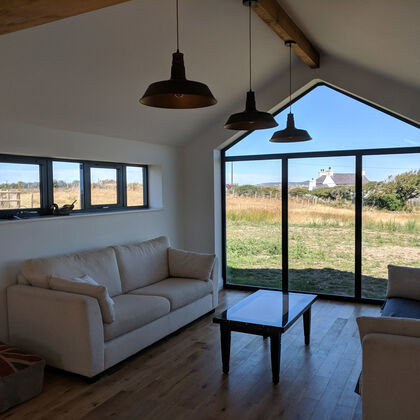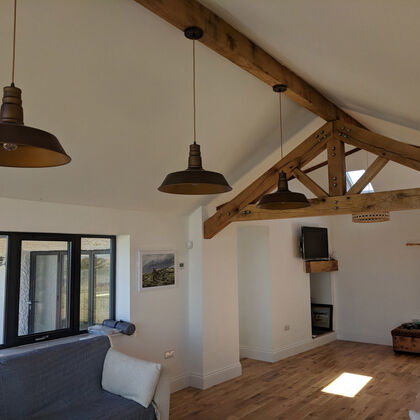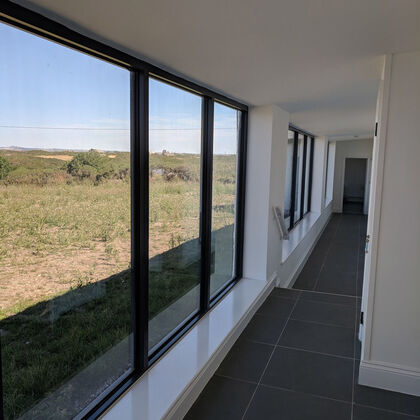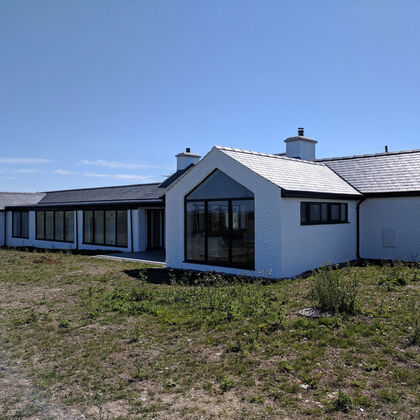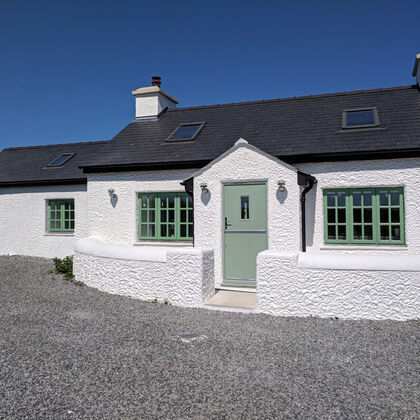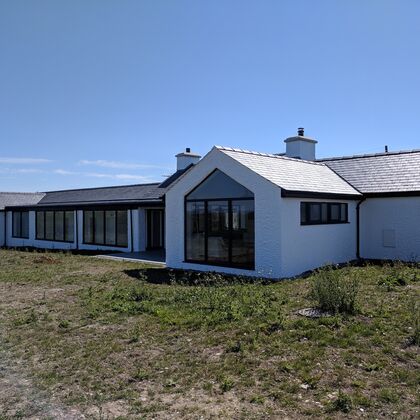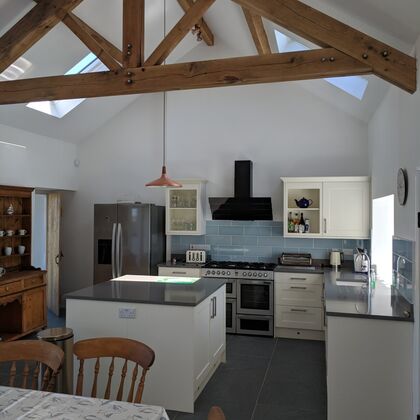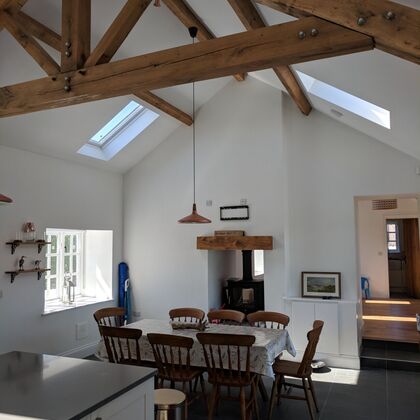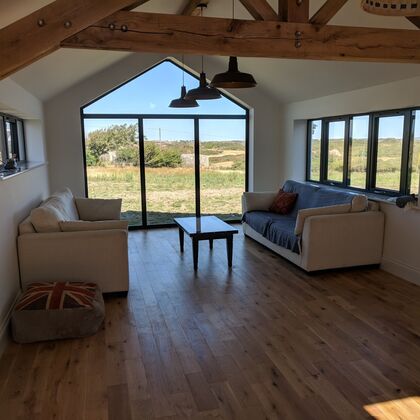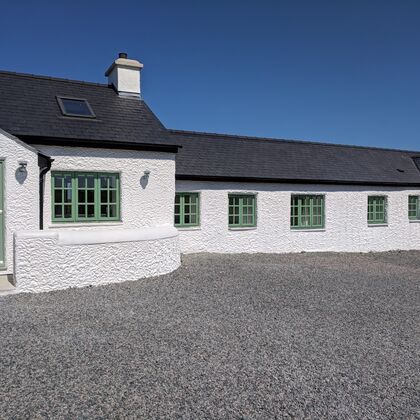Mwythus // Anglesey
Rhoscolyn Anglesey - Residential renovation
These projects are not for the faint hearted and take some time and consideration to resolve. There are lots of things to think about with existing stone buildings such as damp, cracking, subsidence, rot (dry and wet), cold bridging etc. All these items need resolving before you can start to put new modern fabric into the building and of course new modern fabric is not always the solution, as it does not behave in the same way as a traditional lime mortar say.
All the above aside we also had to consider how we were going to integrate the old building with the new materials, how much of the building could be kept and how much had to be demolished. All these matters had time and cost implications to consider as well.
The property is in Rhoscolyn on a low wind swept plain. The client was keen to keep the single story welsh log cottage feel, so we decided to convert the outbuildings that were attached to the cottage rather than go up a story. The new walls would receive a rough cast render with chartwell green cottage windows to the front. The rear rooms needed connecting and it was not possible (space wise) to take it through the existing buildings so we created a glass corridor connecting the bedroom spaces.
In the habitable areas we wanted to create a feeling of space even though it was a cottage. Solid oak trusses were designed to take new welsh slate roof. With a large 8Kw log burner to keep all the occupants warm on those relentlessly windy days. The sun room was also designed in a similar fashion but with lots of glass to connect with the welsh countryside.
