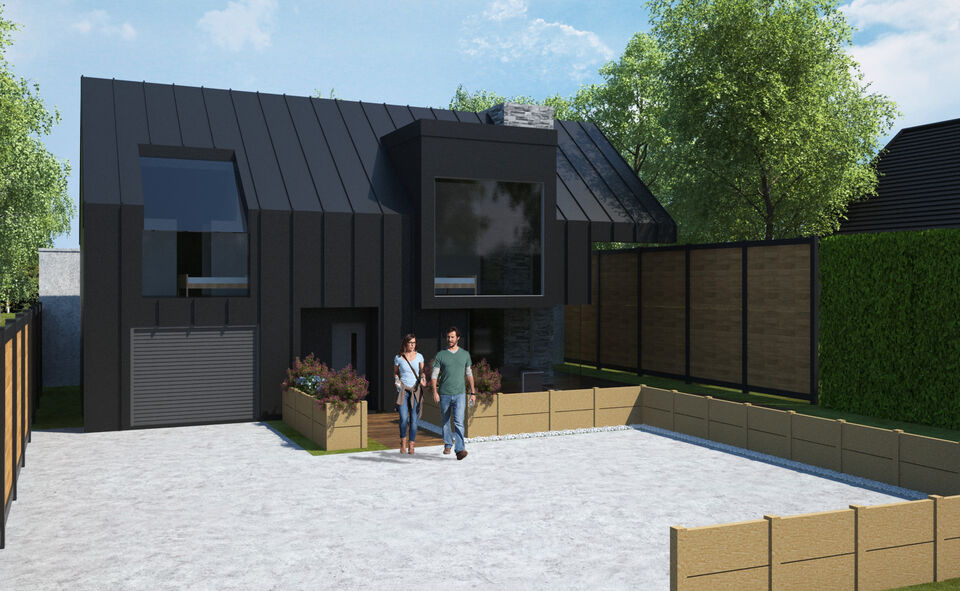New Annex // Anglesey
Rhosneigr - New Annex
We were asked to design a new annex for a client in Rhosneigr. The brief was to provide contemporary ancillary accommodation for the house that was located nearby. We went through a few iterations until we finally settled on a design to submit to planning which included a gym office, kitchen and living area downstairs with 2 bedrooms and bathrooms to the first floor. We settled on a black corrugated cladding which gave the industrial feel and made a strong design statement.
The annex's design leverages the textured surface of the cladding to play with light and shadow, creating a dynamic interplay that changes with the time of day and weather conditions. This approach adds depth and character to the exterior, making it more than just a protective shell but a living part of the architecture. Inside, the annex is designed to be as functional as it is stylish, with well-insulated walls that ensure thermal efficiency, maintaining a comfortable interior climate regardless of the season.
This choice of material also reflects a commitment to sustainable building practices, with many corrugated products being made from recyclable materials. The annex, therefore, not only serves its immediate purpose but also represents a forward-thinking approach to design and construction, marrying aesthetic sophistication with environmental responsibility
