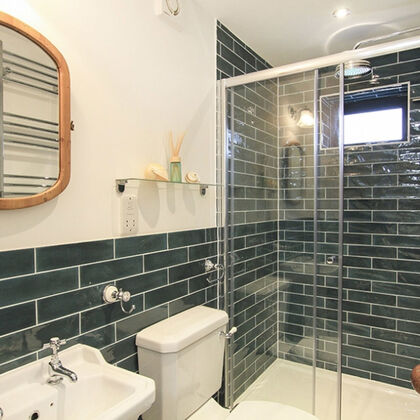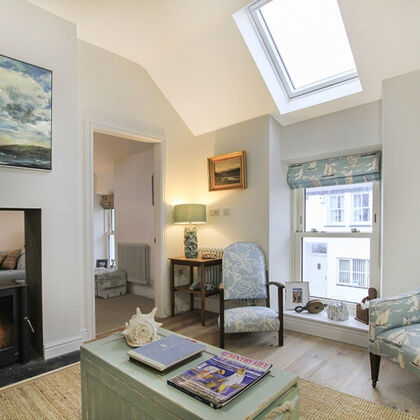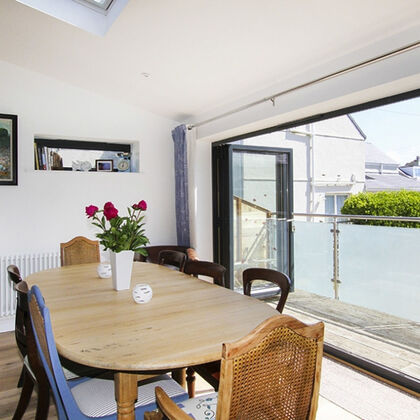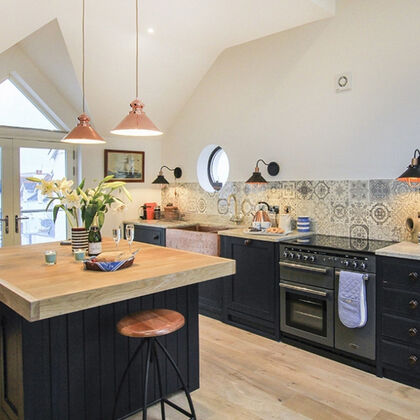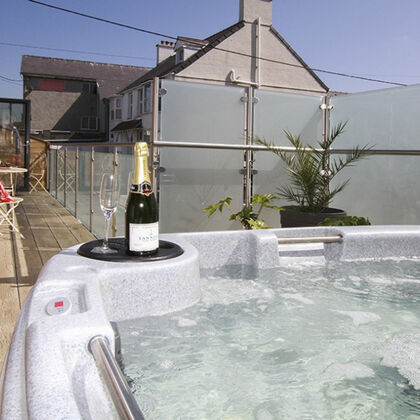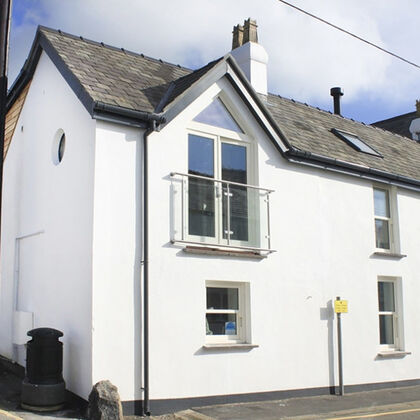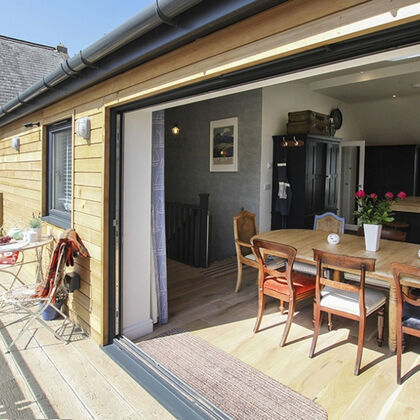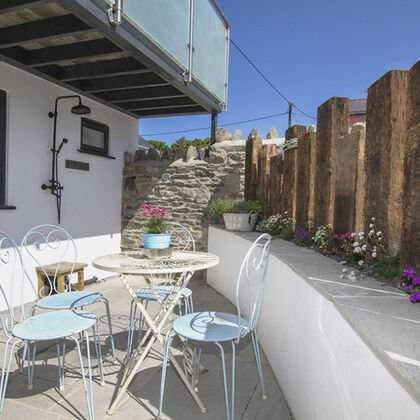Chapel House
Rhosneigr Anglesey - Renovation to existing cottage
We were then approached and asked what we could do with it. This was an exciting challenge as these old buildings do take some thought and time to resolve a suitable layout that is cost effective and meets client’s requirements. We were told it was to be used as a holiday let so as much accommodation as possible was needed (8 persons ideally). If you had seen the original two bed property you may have doubted this was possible, but we did manage it.
An existing building survey was undertaken to see which structures were to remain and what was not practical or cost effective to try to save (namely the existing extension to rear). Although we are not structural engineers, we have seen hundreds of buildings and taken just as many apart. This allows us to quickly navigate through the building knowing, how it was constructed, roughly when it was constructed and whether the materials have reached the end of their days. Once we have all this information we can take it to the drawing board.
Once we were back in the office designing it became quickly apparent that we needed to move the bedrooms downstairs and move the habitable spaces to the first floor. The client loved this idea and it also provided lovely views down to the beach. We also felt it necessary to keep the original cottage feel in the street scene but perhaps allow the rear to drift into a more contemporary approach with glazed balcony, bi-fold doors and decking leading to the hot tub. Anglesey planning were very supportive of the scheme, it was quickly approved and works got underway.
If you would like to stay at the property you can view it here.
