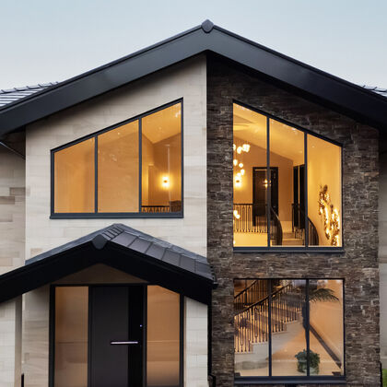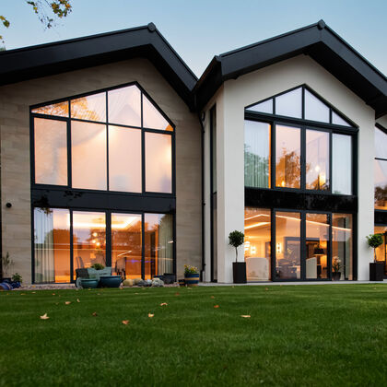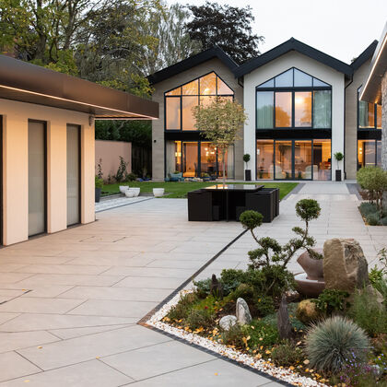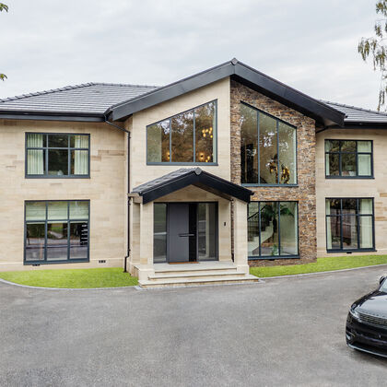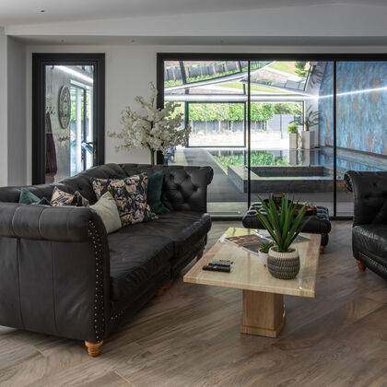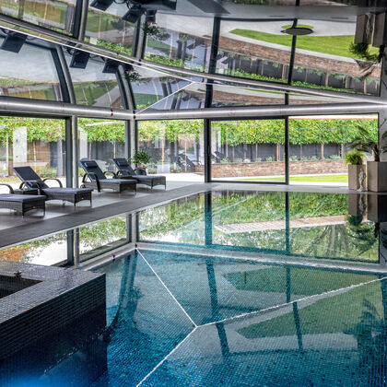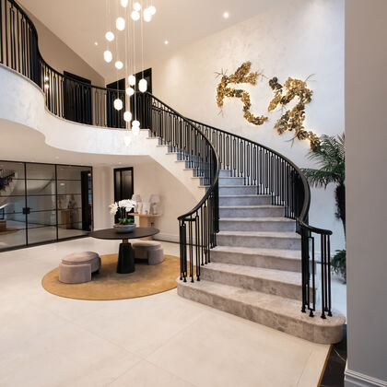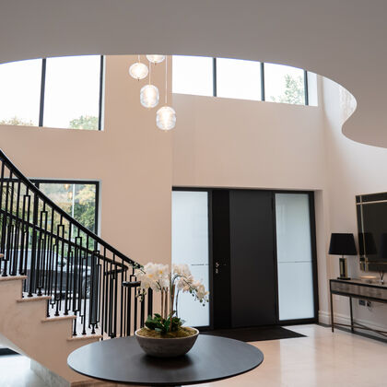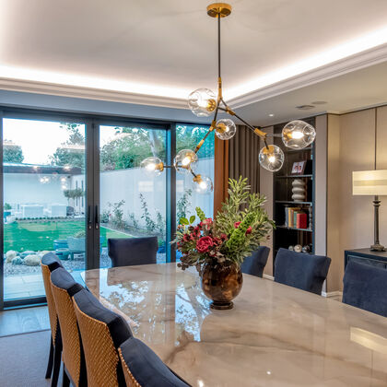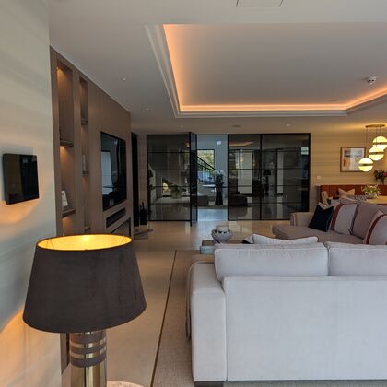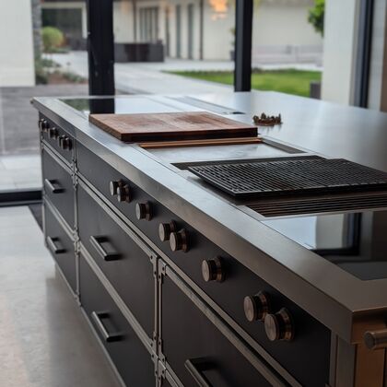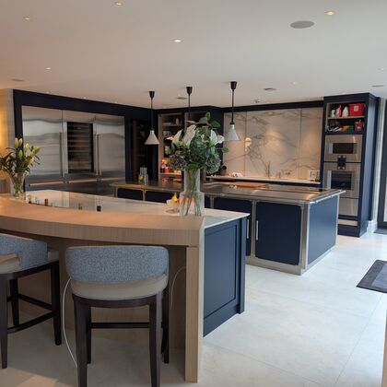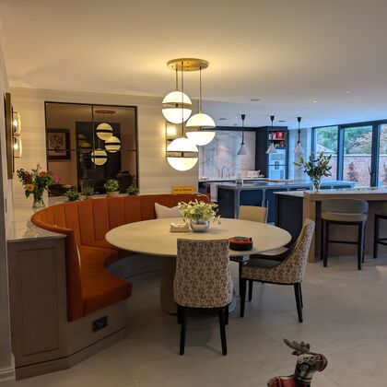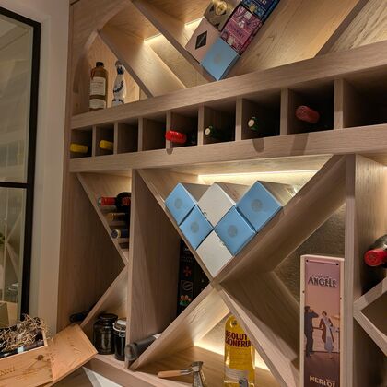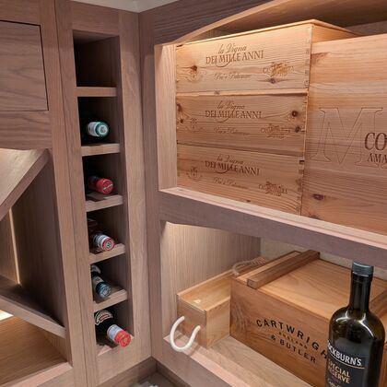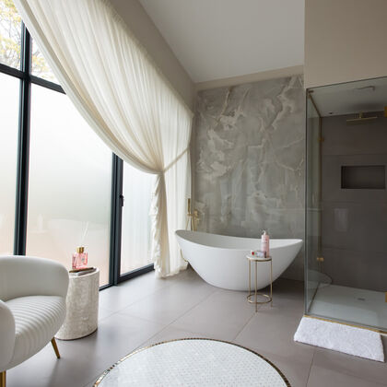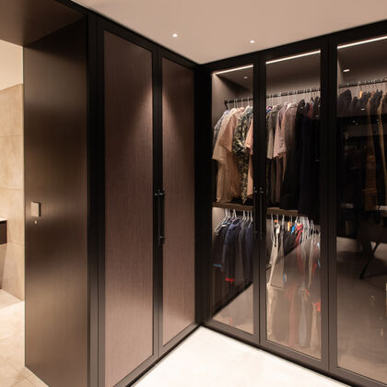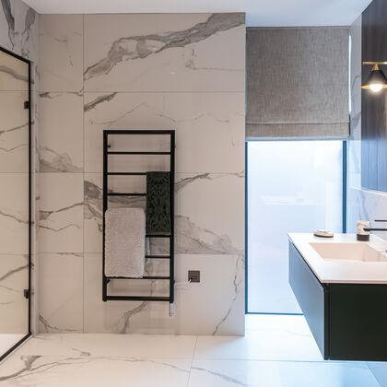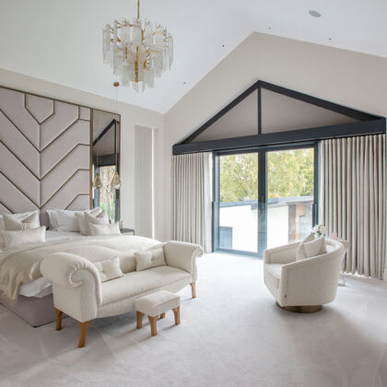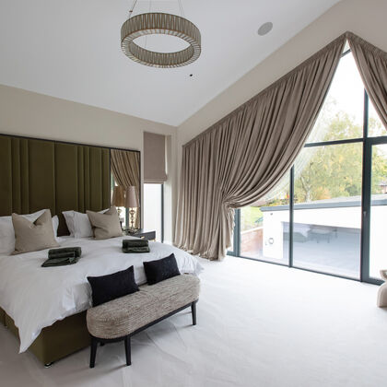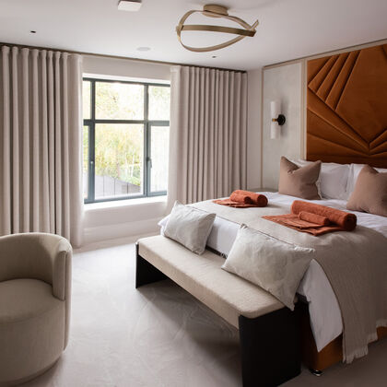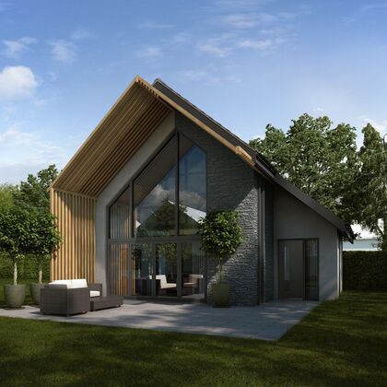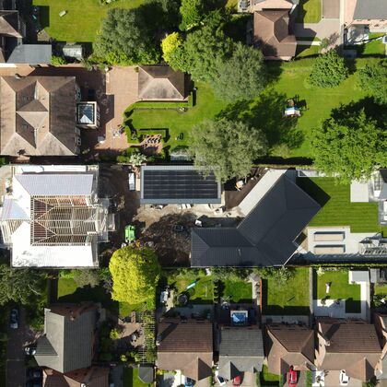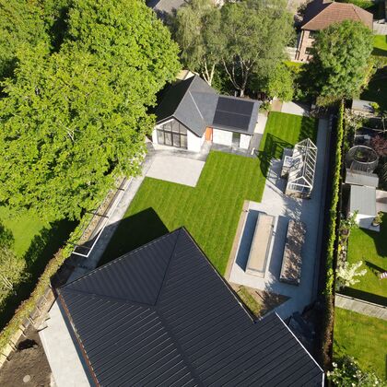Sandbach // Cheshire
Sandbach - Replacement dwelling with swimming pool and annex
A core consideration of the design for the main house was to present to the streetscape a form that appropriately reflected the prestige of the area. The design created by JAR Architecture of a two-storey, five bedroomed home not only fulfils the clients’ wishes but also looks more fitting in the local area.
From the beginning the clients knew that they wanted a more restrained frontage with the building clad in a light stone and a weekend away in Ramsbottom proved to be a pivotal moment in the design process. The clients loved the local sandstone buildings and JAR Architecture was determined to source the particular stone for them. After a visit to Lyons Stonework of Rambottom where we were able to examine the raw quarried sandstone it was decided that the front of the house would be clad in Fletcher Bank quarry ashlar sandstone. While the frontage is more classic in design this is juxtaposed against a modern rear with three feature gables and clad in a darker slate to give a more contemporary form and offer a contrast to the front. The rear is mostly glazed to encourage a visual connection to the garden and outbuildings.
Internally, the double-height entrance hallway with elegantly curved staircase is a key feature of the house and is intended to be most impactful on arrival. The heart of this home has to be the kitchen with its dining and living space. A double aspect fireplace serves both the kitchen and the separate living room. The master bedroom will offer the clients a welcome retreat with balcony, two dressing rooms and a master bathroom. The three other bedrooms each have an ensuite allowing them to function entirely independently of the master suite.
Externally at the rear is a courtyard garden with access to the two outbuildings which house the various leisure facilities. See here for further information on the outbuildings. At the end of the garden is a one bedroomed annex. Further information on the annex can be found here.
With this being the client’s forever home, we ensured that the design was future-proof with space set aside for a four-person elevator to be installed in the future meaning that the clients will be able to enjoy the home into their older age.
Given the scale of the building, being environmentally sustainable was a requirement for the project (and so many of the new builds we create). With this being a replacement dwelling we had the opportunity in the design of the building to maximise solar gain through its position, orientation, and the configuration of glazing. Various sustainable technologies have also been used throughout such as the mechanical ventilation heat recovery, air-source heat-pump, rainwater harvesting systems, and solar tiles.
We are extremely proud of what we have designed and we can’t wait to see this design brought to life.
As RIBA Architects we cover the whole of Cheshire and the North West as well as North Wales. Contact our Cheshire or North Wales Studio for more information on our services.
Sandbach Annex, Cheshire
Part of the Sandbach complex, we feel that this incredible annex is deserving of its own mention. An open plan one bedroomed building, contained within 75m2, we are immensely proud of this project and it demonstrates that a modest building can be just as breath-taking as something much larger in scale.
Nestled at the end of our clients’ garden so as to be independent from the wider development, the feature glazed gable enjoys its own views and space and floods the interior spaces with light. The brise-soleil timber detail not only adds a striking architectural feature but also works as a sun-breaker system to reduce the heat gain from the feature glazing.
Internally the annex provides an independent living space for friends and family to utilise. It’s a compact design that has been carefully curated and designed offering an open plan kitchen living space with separate pantry, utility room and loo downstairs. Bi-fold doors open onto a private patio. Upstairs, on a mezzanine floor there is a bedroom with separate bathroom.
As RIBA Architects we cover the whole of Cheshire and the North West as well as North Wales. Contact our Cheshire or North Wales Studio for more information on our services
Sandbach Outbuildings, Cheshire
Part of the Sandbach complex are the incredible outbuildings designed for the client’s leisure activities.
Outbuilding 1
The larger of the two outbuildings is comprised of two main elements, the pool area and the recreation space, arranged in a cranked configuration.
The pool area is sized appropriately to contain the following:
- 4.5x10m Swimming Pool with attached Hot Tub
- Sauna, Steam Room and Hot-bed Area
- Changing area of two shower cubicles, a WC and storage space
Plant room
- The recreation space is sized to accommodate the following:
- Shuffleboard deck
- Bar Area with Seating
