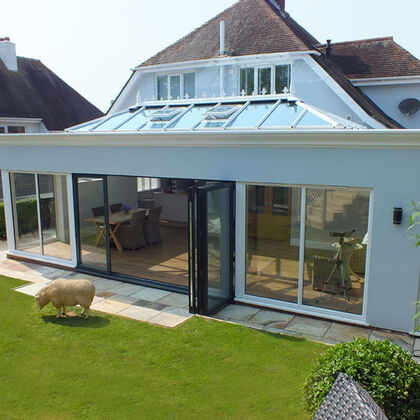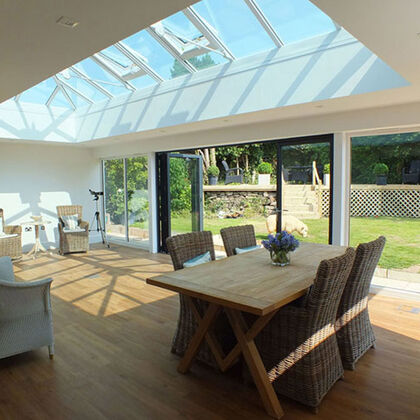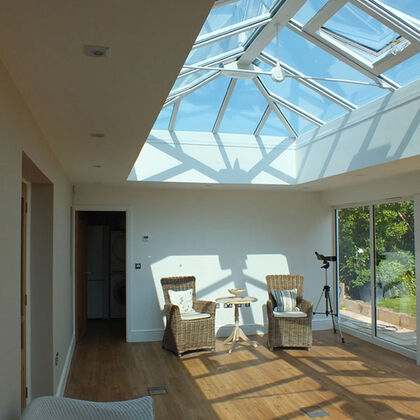Shearwater // Conwy
Deganwy - New orangery
We designed a new orangery that ran along the entire rear of the house. By making it this big and overlapping the garage it allowed for a new utility to be built and downstairs WC. The new open space was accessed via the existing kitchen, which allowed a more inclusive open plan feeling to dining and cooking.
A large glazed atrium ran virtually the entire length of the new extension and flooded the area with light. Generous bi-fold doors were installed so that the wall could be opened onto the garden to enjoy the summer months. Due to the number of openings and glass fabric we had included, we needed to appoint a structural engineer to design the steel frame for us. This frame allowed us to be freer to remove walls and further enjoy the view of Conwy mountain and the Conwy river.
The project fell just outside of permitted development rules due to it being over 4m in depth. In this instance we submitted a full planning application to Conwy Council (if it had sat within the 4m rule we could have carried on without planning permission under legislation of “The Town and Country Planning (General Permitted Development) (Amendment) (Wales) Order 2019” which is useful when undertaking small renovation and extension works on properties). It was quickly approved by the planning department and following approval we developed full building control drawings and issued a tender package to local builders we work with.


