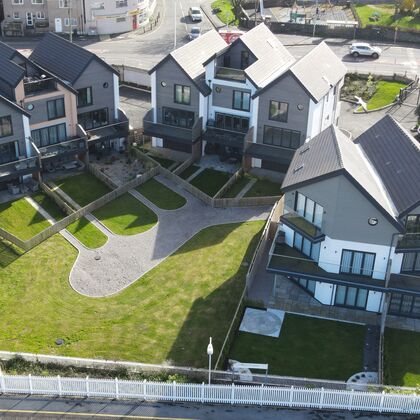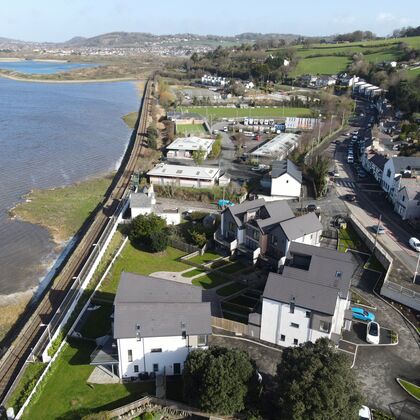The Estuary // Conwy
Glan Conwy - New residential development
The client approached JAR Architecture after purchasing a piece of land adjacent the Conwy river. The land was currently used for a public house and parking area.
The first request was to submit a section 80 demolition notice under the building act 1984, giving the council six weeks to respond under article (2) b ii. Following that demolition will commence. Once the site was cleared, we had an updated topographical survey commissioned and started to review some concepts.
The site was suitable for a number of schemes which included apartments, town houses, commercial (co-op etc) or possibly another public house but situated further waterside. It was decided that a block of three townhouses facing out onto the water would be the most appropriate scheme for return on investment and for the end users who would be living there.
The semi-circular nature of the design allows for gardens to the front and to create a communal hub for all residents to use. The properties were accessed from the A470, two access points dropped into the rear of the site where residents would either park up or enter the garage. The rear of the properties provided a natural break to the road.
All the townhouses were a minimum of three stories with the centre townhouse having a fourth floor balcony built into the roof structure. This was neatly done and provided spectacular views all the way down the Conwy Estuary. The materials chosen for the exterior of the building were white K-Rend with coloured banding around windows and doors, cedar cladding and grey aluminium doors and windows. Galvanized powder coated balconies with timber decking were designed off each living room space to take in the views.
The properties were about 1600Sqft and the developer is currently looking for a purchaser for the site.

