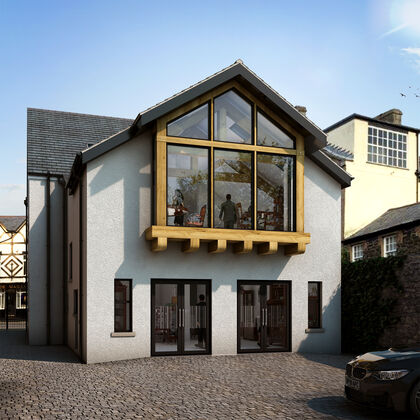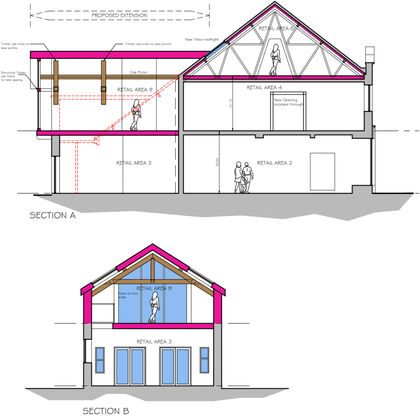Drew Pritchard
Conwy - Commerical renovation
We were approached by Drew Pritchard antiques to review several of their buildings due to the company expanding and looking to renovate various spaces. The main focus was to improve the retail space available at their main shop in Conwy on the high street.
The company had bought two buildings that were next to each other and connected them at ground floor level. While this worked to start with, they were surprised how well the shop was trading and wanted to make the user experience better and be able to display more of the stock rather than have it in the warehouse.
The obvious space to utilise was the loft space, but it’s not always straight forward and we needed safe access to that floor. We undertook a site survey and gained access to the loft; we were greeted by a Victorian riveted metal truss with gusset plates. The purlins and roof were generally in good condition with most of the lime torching still intact. The stonework and pointing were also in good condition with no noticeable cracking or historical movement. At this point it seemed the space had a good chance of being converted subject to structural engineer input on supporting the new floor in that space.
We drafted a scheme that involved the reorganisation of the whole building, including a rear extension that would flood light into the space and provide a framed view of the Grade 1 listed Church of St Marys 1197. The new Commercial extension space is double height using oak king post truss’s and purlins. A large oak framed apex cantilevered bay window provides the view across to the church.
We undertook early correspondence with CADW and worked towards a scheme that would be supported prior to submitting a planning application to Conwy Council. Due to the location of the project and the fact it would have an impact on a historic asset a Heritage impact statement was provided by the planning consultant we were working with. To help with the planning application we also provided a 3D visualization.
We can now confirm planning was approved and we are looking forward to getting this project underway.

