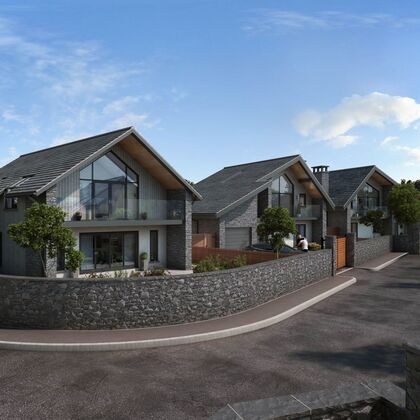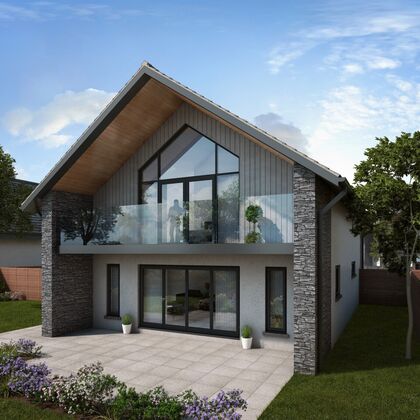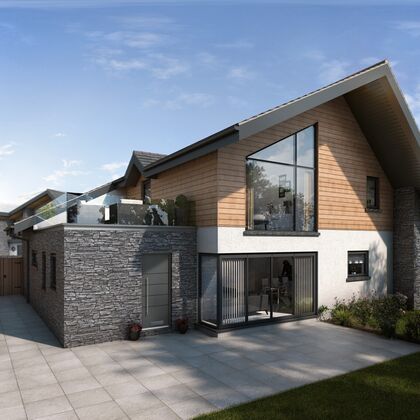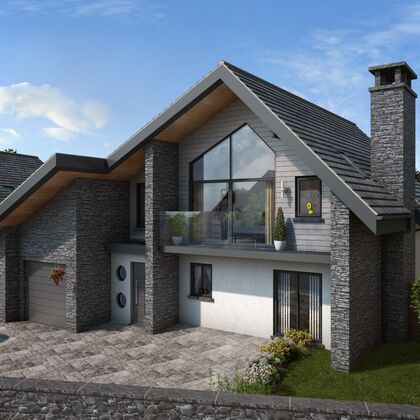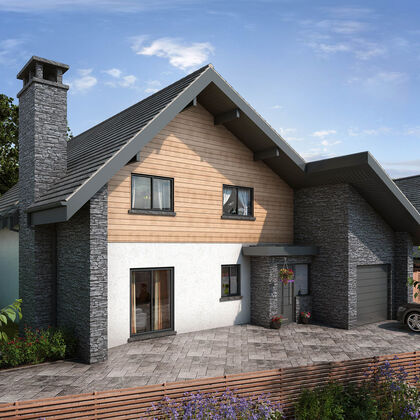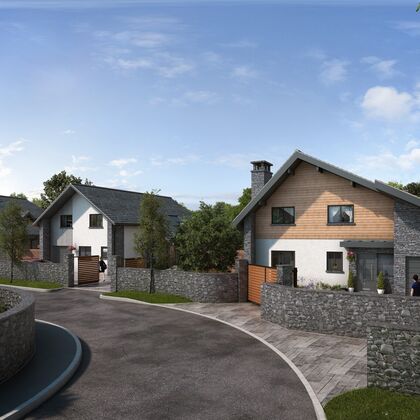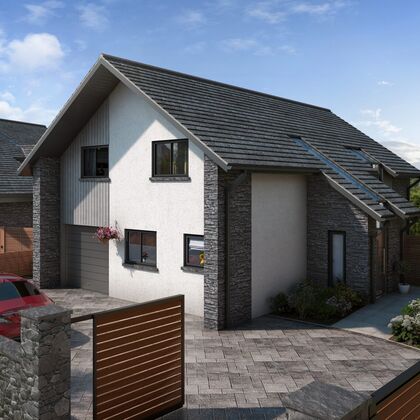Morfa // Gwynedd
Morfa Nefyn (Llyn Peninsula) - New housing development
The client first approached us for “informal advice” as to what could be built on the site and, if developed for residential housing, what restrictions could be placed upon any approval (specifically any affordable housing contributions). In some cases, the planning department will only approve developments made up of solely affordable homes and in those cases most sites are economically unviable for development. We presented all our initial findings to the client who decided to purchase the site.
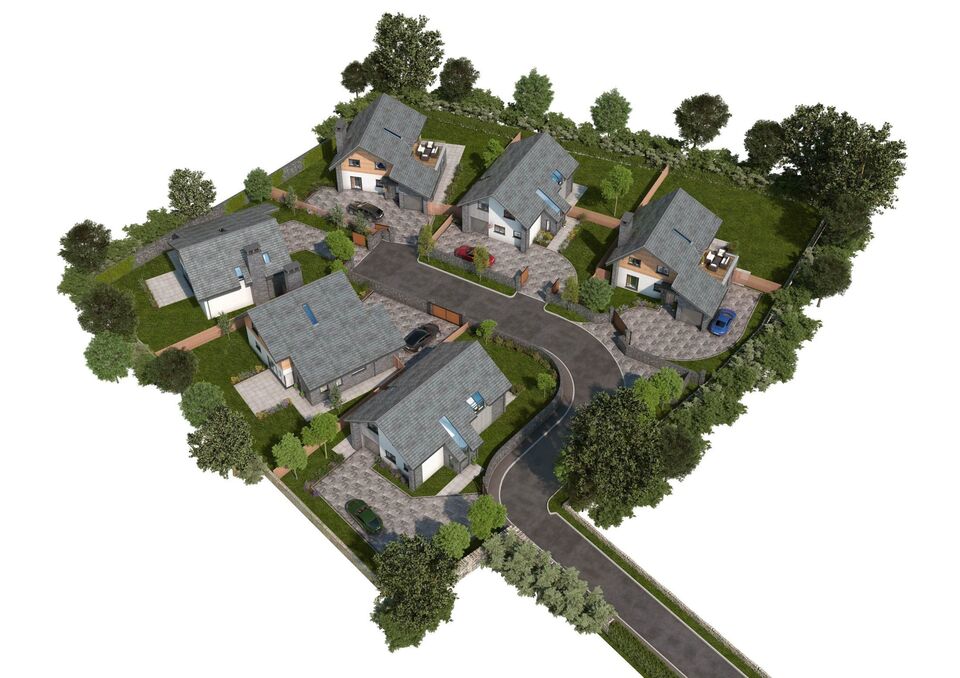
Once the church representatives had cleared the church from religious items, we submitted a planning application to demolish the building. The majority of the structure had very little value and it wasn’t a listed / older building. This was granted and the site was cleared.
We then began to work on the plans and bring a scheme together for the redevelopment of the area. We worked closely with our appointed engineers regarding a drainage strategy to satisfy the new SAB (sustainable drainage body) requirements. The road layout was also reviewed by the engineer to check for compliance, in this instance we choose not to have the road adopted by Gwynedd council and keep it private for the residents.
Our proposal comprises the erection of seven residential houses designed around a new sweeping cul-de-sac with separate vehicular access, parking spaces and a garden space for each home. Two three-bed semi-detached dwellings are proposed as affordable dwellings.
The houses were designed to make the best use of the aspect, sun and plot layout. We choose a small palette of materials, using local stone, timber cladding and white render. Balconies were provided where appropriate. Visually the properties are a mix of traditional and contemporary materials which draw reference from the village.
A comprehensive site plan with tree layout was provided, landscaping is often something as an afterthought, but the residential landscape and how the buildings sit in their surroundings is equally as important as the design themselves.
For the scheme to work six houses were designed around the new sweeping road that entered the site. The houses were designed to make the best use of the aspect, sun and plot layout. We choose a small palette of materials, using local stone, timber cladding and white render. Balconies were provided where appropriate.
This project is currently in planning.
