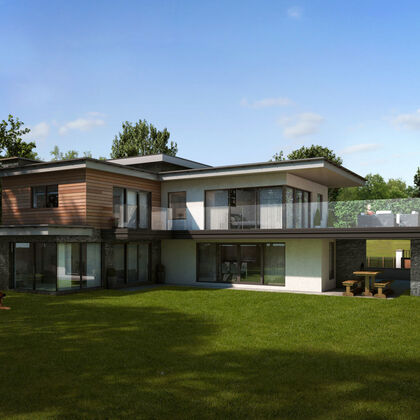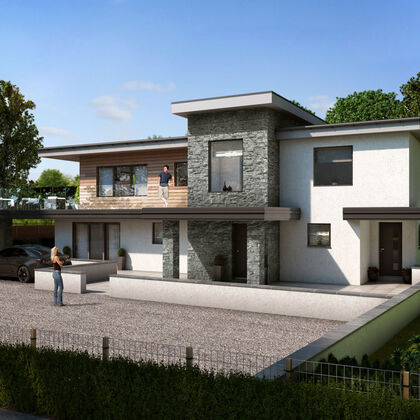Kinmel House
Abergele - New sustainable contemporary dwelling
A site survey was undertaken to review where we were going to site the house. Considerations were the views, sun path and access to the new property. Privacy was also important so we reviewed which trees would be kept and which needed to be cleared away. The building was designed to wrap around the central garden space so all lower floor living spaces could open out into the garden.
The buildings form is inspired by the local mountains fragmented broken rock, stepping and overhanging, allowing spaces to naturally form. These spaces were to interconnect effortlessly, giving an open plan feel but provide secluded areas to work or enjoy a new book by the log fire. Lots of glass has been used throughout the design to keep the spaces connected with the outdoors and make use of those cherished British summer days. Outdoor dining and entertainment was important and a built in BBQ area has been located to the rear of the chimney stack, the overhanging balcony also provides shelter and light for dining.
The ground and first floor were connected via a central stairwell shaft that was a space in itself, high level windows surround the structure cascading light all the way through to the ground. The first floor provides there bedrooms and a large master with en-suite and walk in wardrobe. The master provides direct access onto the cantilevered balcony.
A package was brought together and submitted to Conwy Planning department for approval. With this we also submitted an Ecology and tree survey.
We are glad to say planning was approved and we have now started construction drawings.

