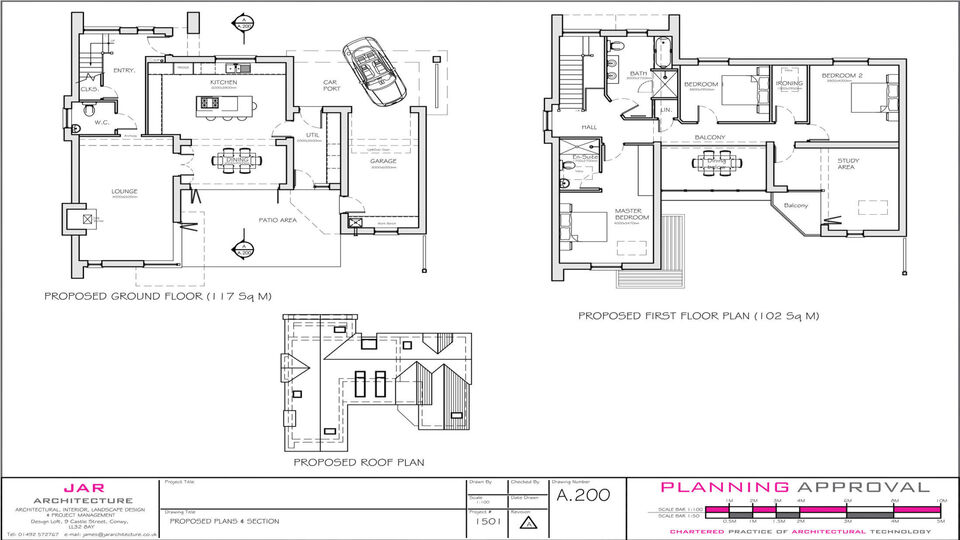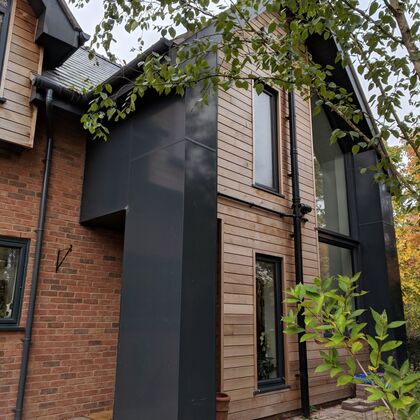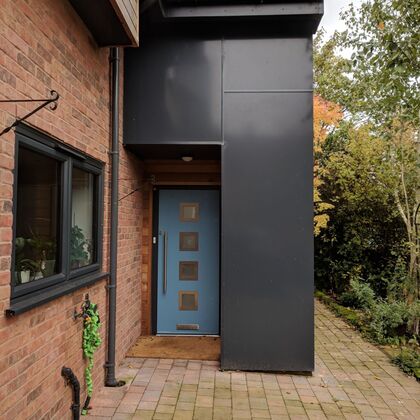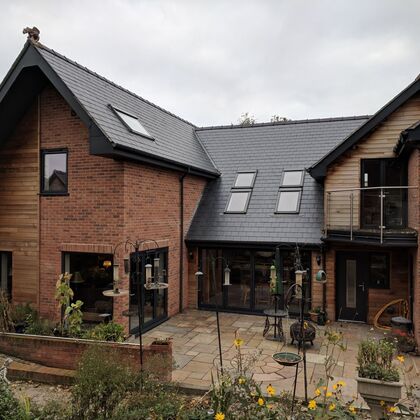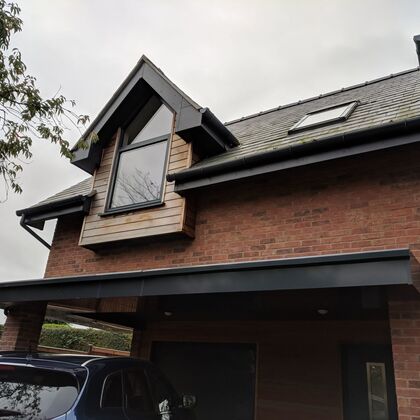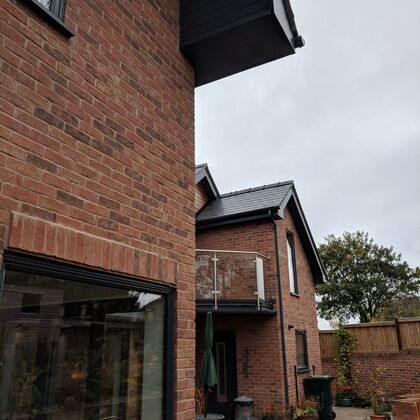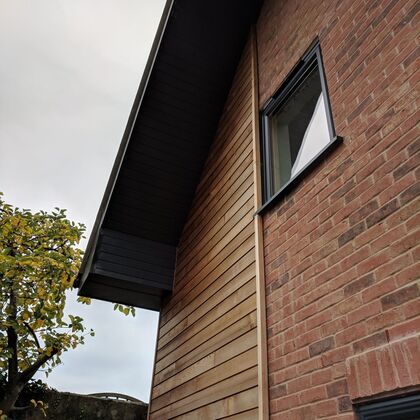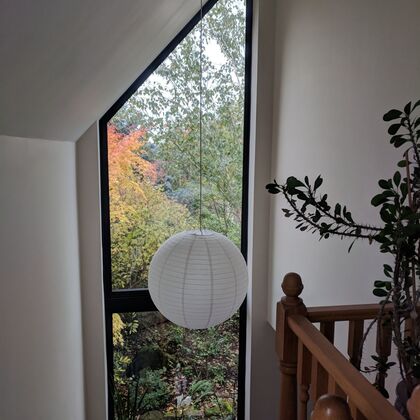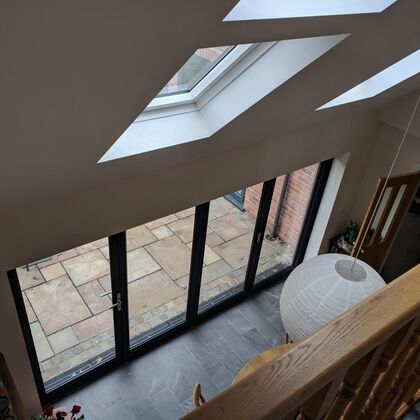School House
Tarvin - New dwelling
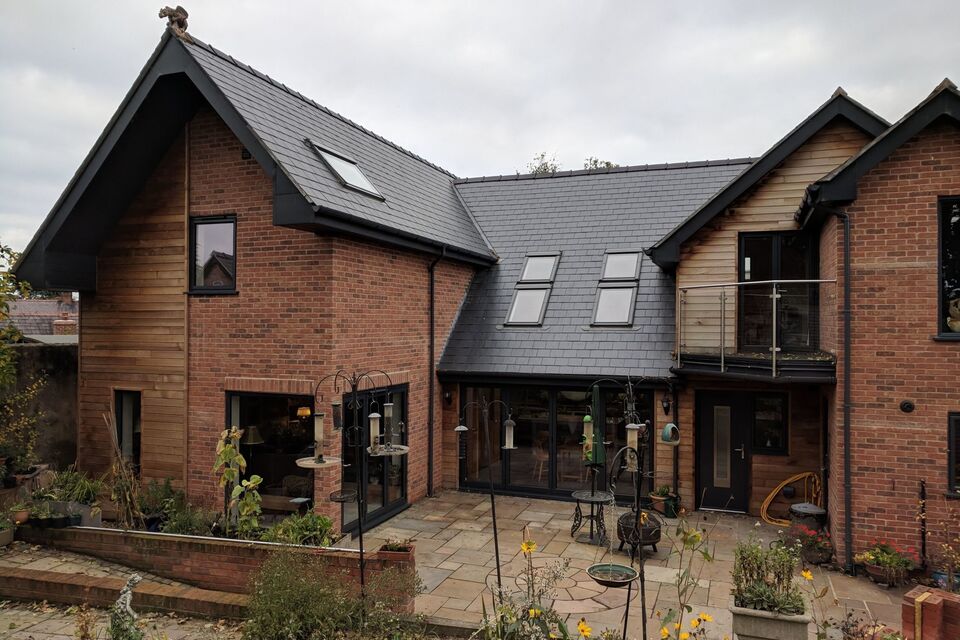
On initial review it seemed there was enough room for a house, but we were concerned with what may be permitted (design wise). It was agreed to submit a pre app to Cheshire West Planning for a fairly modest design initially. During the site visit with the planning officer it became apparent she would not be concerned if the design took a more contemporary/modern approach, rather than taking note of the surrounding historic properties. This was a surprise to everyone at the meeting as we were ready for a lengthy debate on the merit of a more contemporary approach but it seemed we had a forward thinking conservation officer (we must note they were no longer at Cheshire West a year later).
Following the meeting we went back to the office and got to work on an updated design. During this process the clients scope grew from the small bungalow into the house you see below. The client also requested we go down the route of a timber frame build. The frame was cladded in Olde Cheshire Red Multi bricks, supplied by Wienerberger, Cedar cladding panels carefully placed to break up elevations. Grey aluminium windows were installed throughout, with particular attention paid to framing views. We love the stair window which runs from ground floor to first floor apex. Bi-fold doors run out onto a south facing patio area which attracts the sun all day. A small balcony was also designed off the upstairs office space to enjoy those sunny British days. Also a favourite of ours are the front bedroom window seats, which allow you to sit and enjoy the views to the north.
