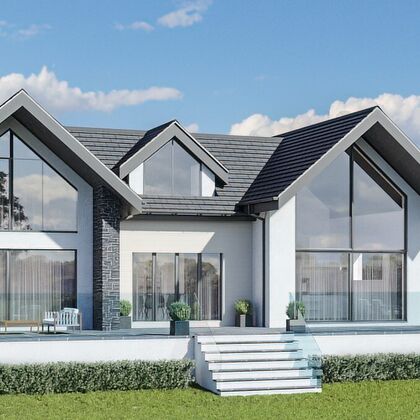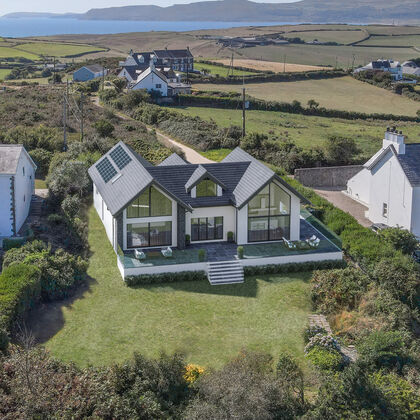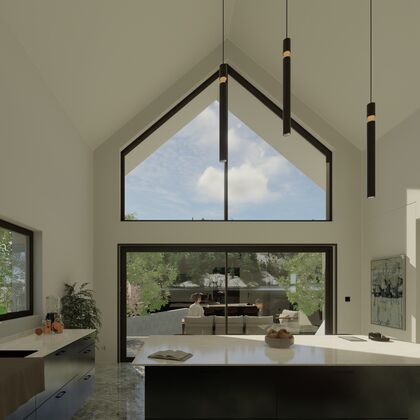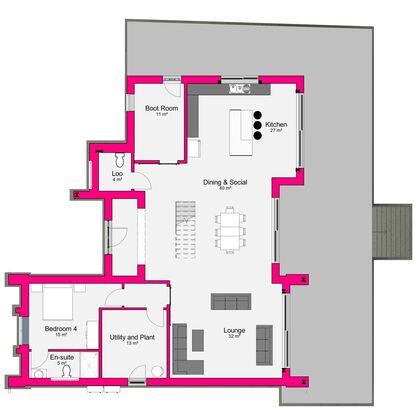Tlysfan
Abersoch - Replacement residential dwelling
We are thrilled to announce a significant planning approval for our architectural practice – the successful planning approval of a visionary replacement dwelling project in the coastal haven of Abersoch. This achievement marks a testament to our commitment to innovative design, sustainable living, and enhancing the built environment in harmony with its natural surroundings.
Project Overview: Situated amidst the idyllic landscapes of Abersoch, our replacement dwelling project embodies the essence of modern coastal living while prioritizing sustainability, energy efficiency, and the seamless integration of indoor and outdoor spaces. With a focus on maximizing natural light, harnessing renewable energy, and minimizing environmental impact, this project sets a new standard for architectural excellence in the region.
Key Features:
Sustainable Design Philosophy: At the heart of our replacement dwelling project lies a deep commitment to sustainability and environmental stewardship. Every aspect of the design, from material selection to energy systems, has been meticulously planned to minimize carbon footprint and promote ecological resilience.
Solar Panels: Embracing renewable energy solutions, our replacement dwelling features solar panels strategically integrated into the roofline, harnessing the abundant sunlight of the coastal region to generate clean, renewable electricity. This eco-conscious approach not only reduces dependency on fossil fuels but also contributes to a more sustainable energy future for Abersoch and beyond.
Abundant Glazing: Recognizing the transformative power of natural light, our replacement dwelling incorporates extensive glazing throughout the design, blurring the boundaries between indoor and outdoor spaces and flooding the interiors with sunlight. Floor-to-ceiling windows offer panoramic views of the surrounding landscape, creating a sense of connection to nature and enhancing the overall living experience.
Seamless Indoor-Outdoor Living: Designed for contemporary lifestyles, our replacement dwelling embraces the concept of indoor-outdoor living, with expansive living areas seamlessly transitioning to outdoor terraces, gardens, and patios. Whether enjoying a morning coffee on the sun-drenched deck or hosting alfresco gatherings with friends and family, residents can immerse themselves in the natural beauty of Abersoch year-round.
Planning Approval Process: Securing planning approval for our replacement dwelling project in Abersoch was a collaborative effort involving close consultation with local planning authorities, community stakeholders, and environmental experts. Through comprehensive site analysis, landscape assessment, and design optimization, we were able to demonstrate the project's compatibility with local planning policies, conservation objectives, and sustainability goals.
Conclusion: As we celebrate the approval of our replacement dwelling project in Abersoch, we look forward to embarking on the next phase of implementation, bringing our vision for sustainable coastal living to fruition. With solar panels harnessing the sun's energy, abundant glazing inviting natural light, and a commitment to environmental responsibility, our replacement dwelling promises to be a beacon of architectural innovation and ecological stewardship in Abersoch for generations to come




