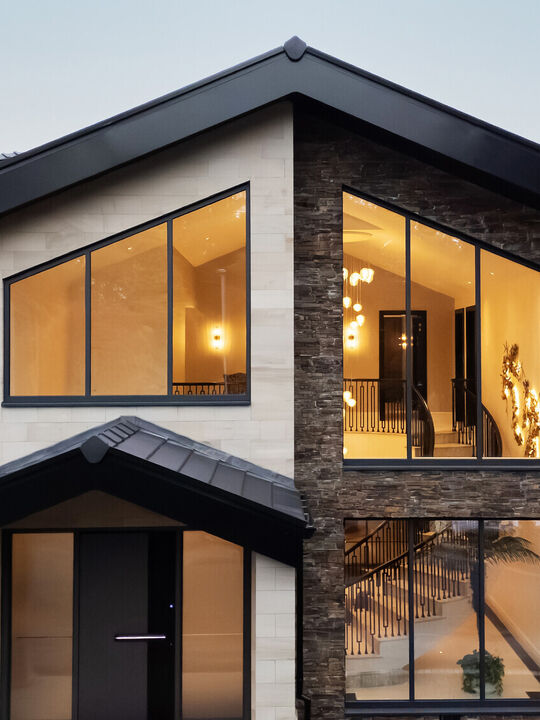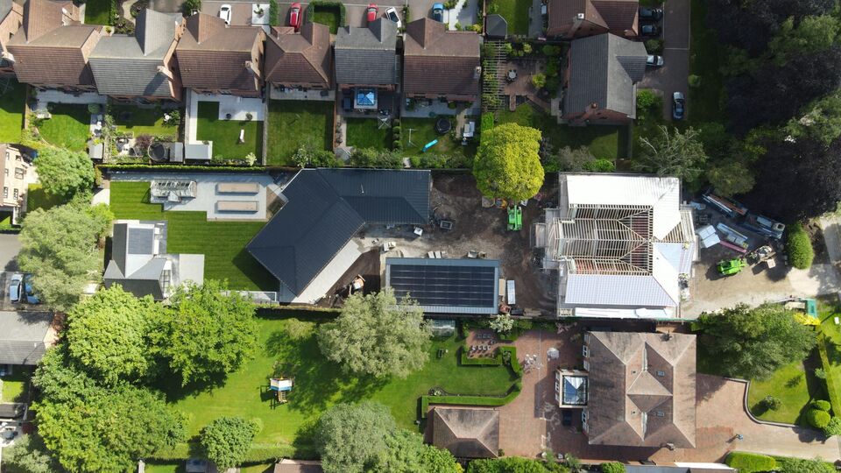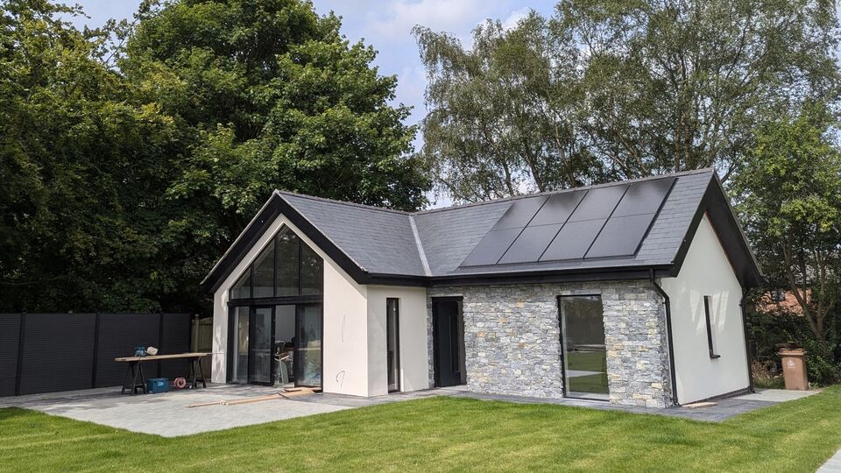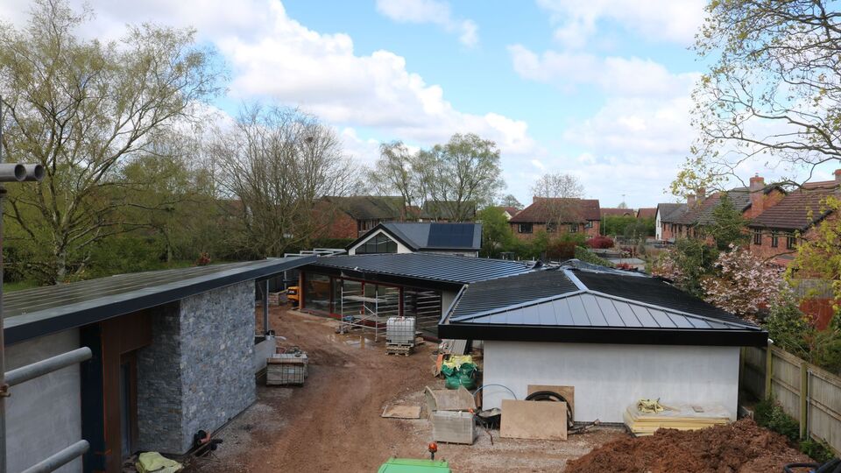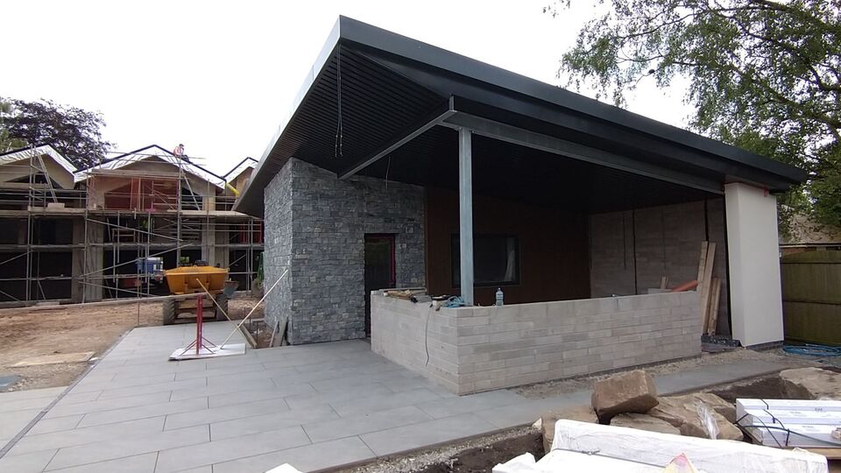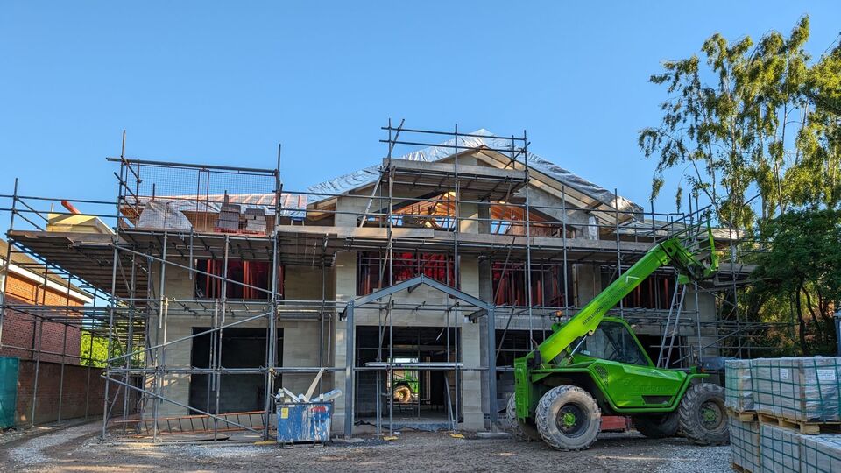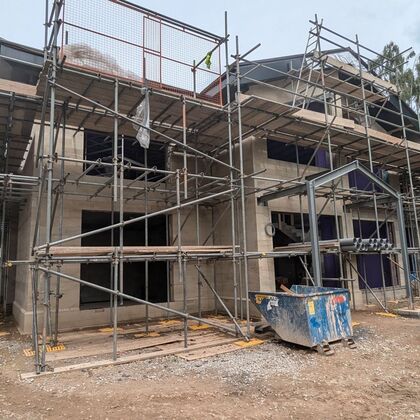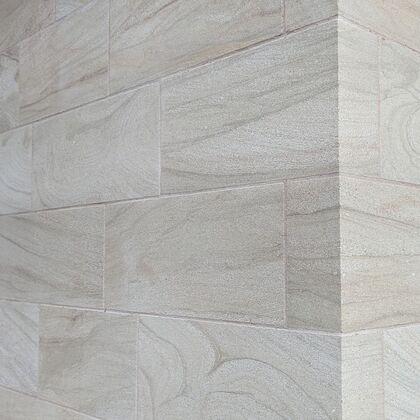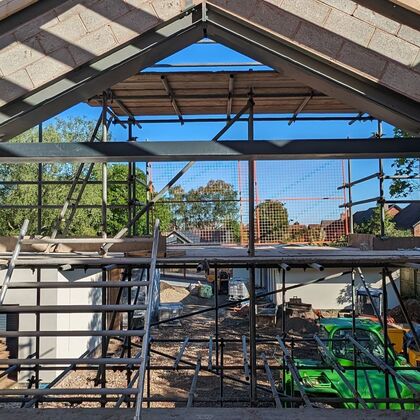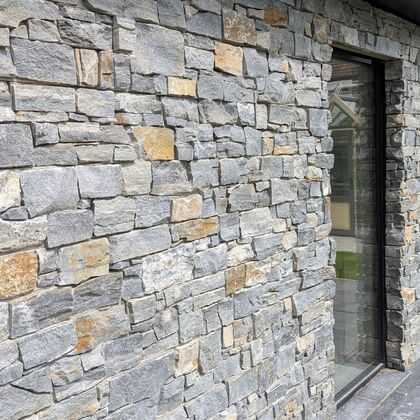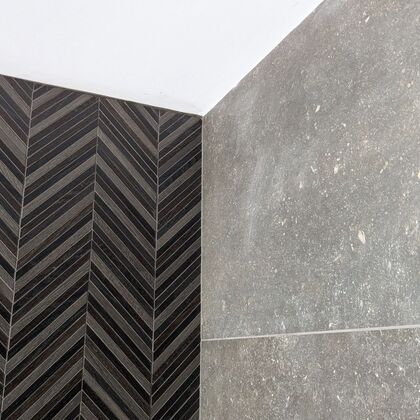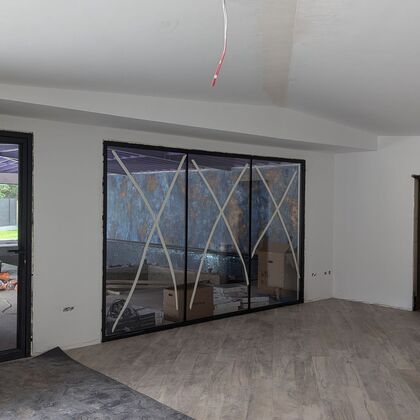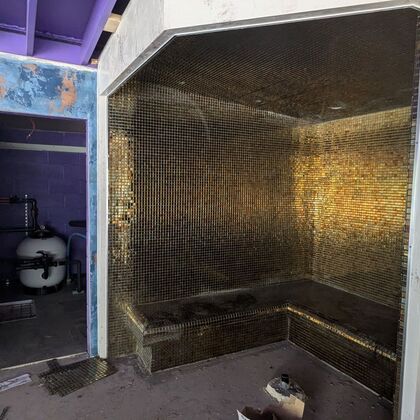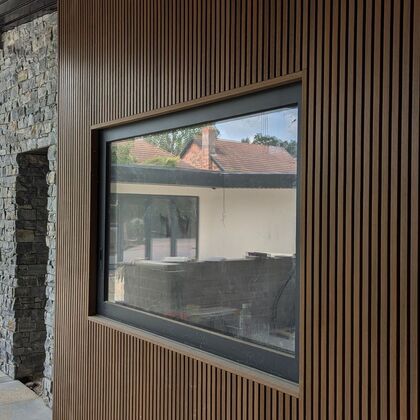Construction Update: Sandbach, Cheshire
Luxury Residential Architecture for Sandbach, Cheshire: Architect's journal
Nestled in amongst a row of houses in the historic market town of Sandbach, Cheshire, Congleton Road is an ambitious design brief that JAR Architecture have set about realising through contemporary design sensibilities. Across the four main buildings there is a range of scales, forms and treatments which exist harmoniously due to the strong emphasis on quality. Through the design, materiality and technology leveraged the intention is for the buildings to exude luxury and stand as a singular example of architecture in the streetscape whilst simultaneously being sympathetic to its surroundingsRichard Sandbach ARB RIBA (Architect)
High-End Residential Architecture in Cheshire
Congleton Road is an exercise in extracting as much as possible from a site without straying into the pitfall of overdevelopment and, as such, is a tremendously challenging brief to achieve. The scheme is comprised of four main elements:
- A luxurious main house to replace the previous bungalow
- An single-storey annexe
- A swimming pool-house and Entertainment Space
A multifunctional outdoor kitchen, double garage with golf simulator
The particular drivers of the design process involved dividing up the sizable yet narrow site without severing connectivity between the various built elements. Achieving a design that captured the ambitions of the client and then subsequently receiving planning permission was not without its difficulties, however, we find ourselves in the privileged position to see the construction now well-progressed.
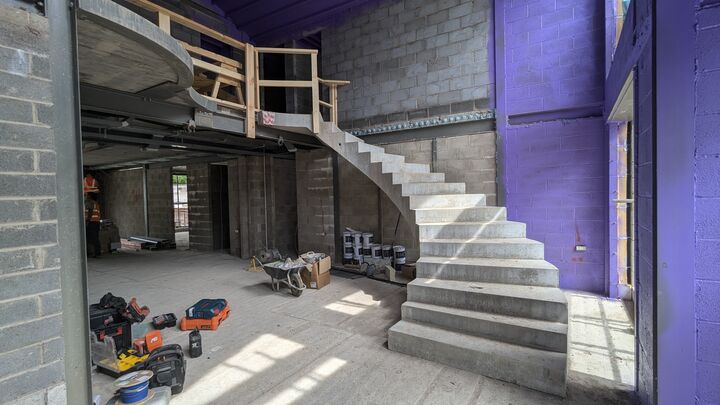
Main House
The replacement dwelling, which is the focus of the scheme and also the screen to the accommodation to the rear is now well progressed - there is a palpable excitement on site seeing key spaces such as the atrium stairwell opened up. Externally, Fletcher Bank stone, quarried in Ramsbottom has been used as a facing material; it can rarely be anticipated exactly what tone will be quarried as it naturally ranges from sandy beige to muted pinks. Ultimately, the blend of stone is beautiful, particularly when viewed in direct sunlight and exudes quality in its usage with the design.
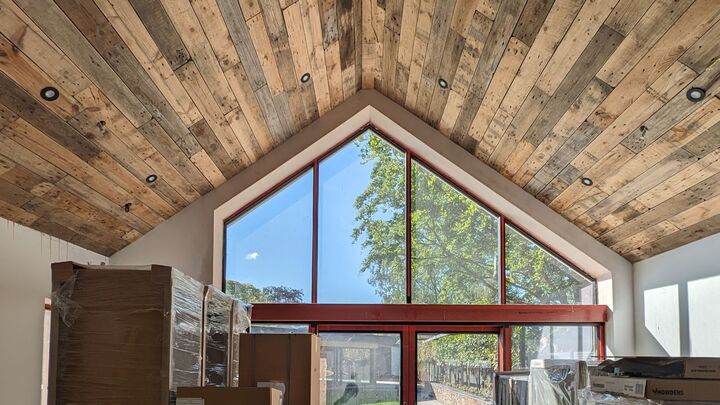
Annex
Due to its position within the site, the annex was the first building to commence. Owed to the size and simplified form of the building, it was elected that the Annex would benefit greatly from being a timber-frame structure which allowed the envelope to be erected and weather-sealed far more rapidly than a conventional build. To date, the Annex is nearing completion, providing a sense of the level of contemporary architectural finish that is being targeted throughout the development.
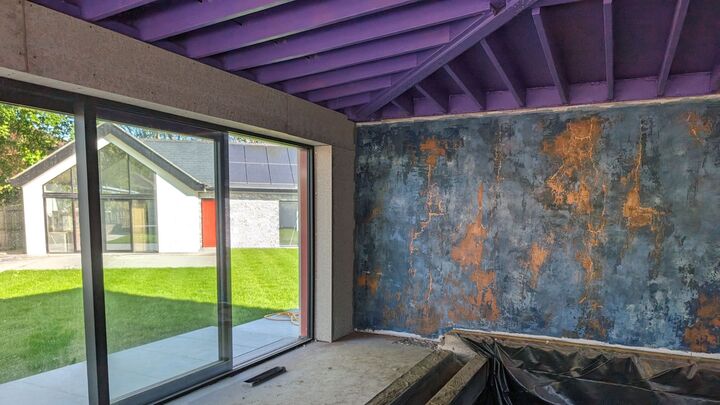
Swimming Pool
Intended to be a key component is enclosing the entertainment area of the site, the swimming pool house enjoys visual connectivity to all other buildings within the boundary through its expansive glazed elevations. To date, the swimming pool is receiving its finishes, from Venetian plaster with metallic highlights or natural stone tiles across the floor. The material palette on display thus far in the pool house is wonderfully expressive and reflects the personality of the clients.
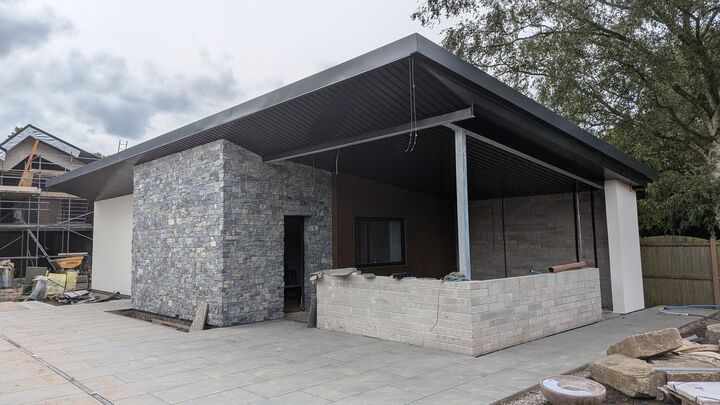
Outdoor Kitchen, Golf Simulator, Garage
Progress on the finishes for the outdoor kitchen is to follow on from the application of the external finishes throughout the site. The materials selection to be deployed across this building will be a continuation of what has been used to clad the Golf Simulation room, namely fluted timber panelling and natural stone cladding. The shell is then set to receive its specialist fit-out of both the golf simulation and the kitchen equipment to follow which will bring the building to life.
Luxury Homes in Cheshire
Congleton Road in Sandbach, Cheshire, is one of the ambitious jobs that JAR Architecture have designed in terms of the scale and complexity of the client brief, the quality of the finish and the constraints of the site. The touchstones for the development of a whole is for the architecture to be of a demonstrable quality, for the spaces to be generous to the point of luxury and for the development to nest into the streetscape of this Cheshire town without compromising its own architectural vision or character.
The challenges posed throughout have been overcome through a truly collaborative relationship between ourselves as part of the design team, the contractor and the client. There is undoubtedly still a lot of work yet to be done, but we are on hand to tackle any issues that may arise.
We are very pleased with the progress to date and anticipate with excitement the next few weeks and months as the construction heads towards its completion.
