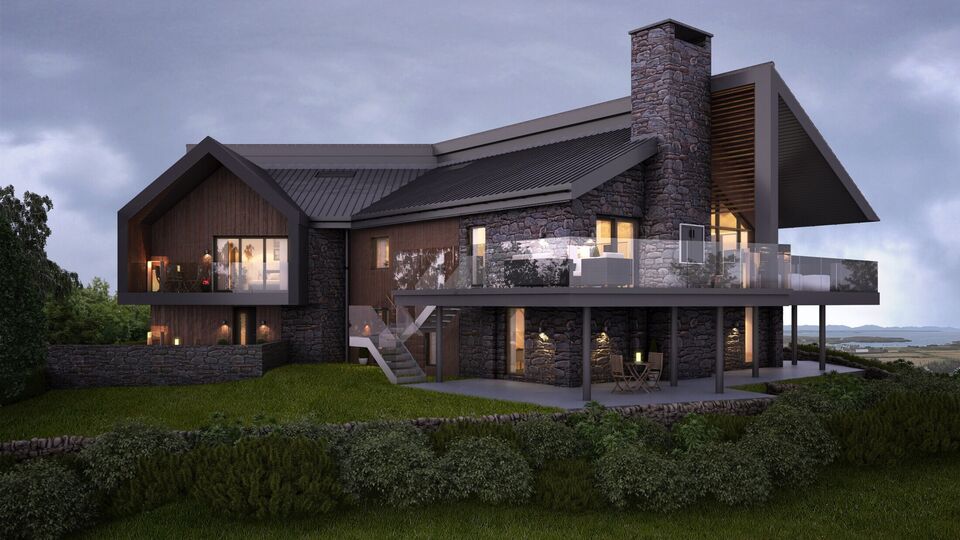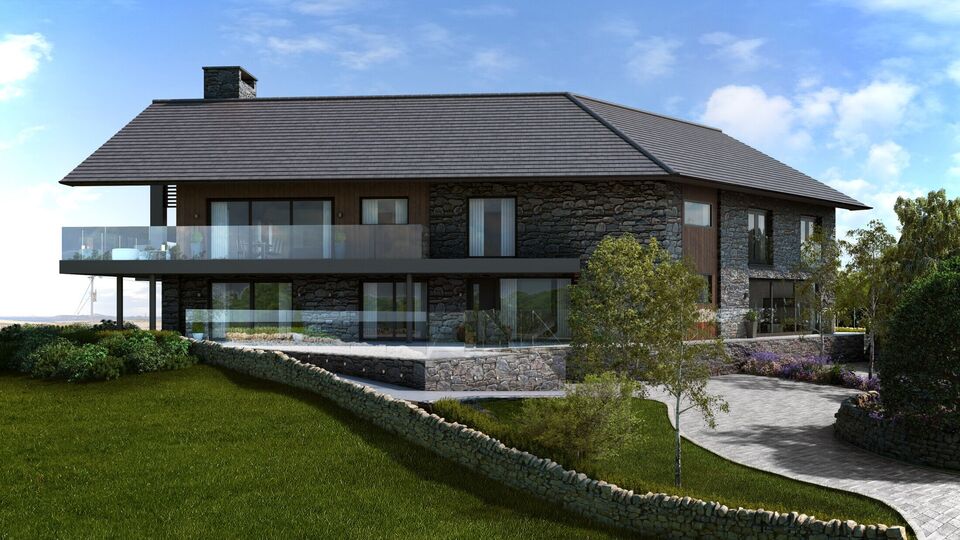Plas Huan 2
Rhoscolyn Anglesey - Replacement dwelling Passivhaus Plus
Following the successful approval for a replacement dwelling in Rhosoclyn Anglesey Plas Huan, the client asked JAR Architecture to continue to develop the scheme into a "Passivhaus Plus". This is an advanced version of the Passivhaus standard, which is an internationally recognized energy performance standard for buildings. The Passivhaus standard aims to achieve exceptional energy efficiency, superior indoor comfort, and minimal environmental impact.
Passivhaus Plus builds upon the principles of the original Passivhaus standard but includes additional criteria related to renewable energy generation and energy surplus. In addition to meeting stringent requirements for insulation, airtightness, and ventilation, buildings certified to the Passivhaus Plus standard must also generate a significant portion of their energy needs from renewable sources, such as solar panels or wind turbines.
To achieve this we needed to review the building form, designing the roof to maximize solar gains for a Passivhaus Plus building involves several key considerations to ensure optimal performance and energy efficiency. The structure needed to be orientated to maximise sun exposure and the roof pitch to be an optimal angle. Because we were using solar slates to minimise the impact to AONB, surface area was important to capture as much energy as we could.

